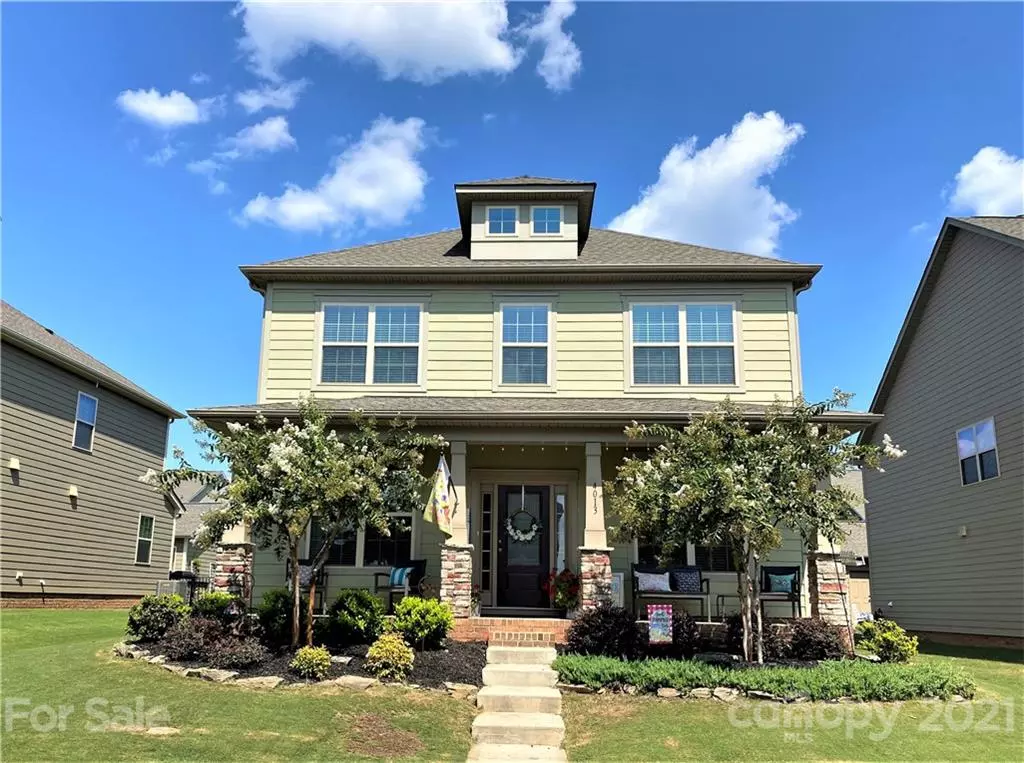$481,000
$469,000
2.6%For more information regarding the value of a property, please contact us for a free consultation.
4 Beds
3 Baths
2,791 SqFt
SOLD DATE : 09/23/2021
Key Details
Sold Price $481,000
Property Type Single Family Home
Sub Type Single Family Residence
Listing Status Sold
Purchase Type For Sale
Square Footage 2,791 sqft
Price per Sqft $172
Subdivision Millbridge
MLS Listing ID 3774078
Sold Date 09/23/21
Style Charleston
Bedrooms 4
Full Baths 2
Half Baths 1
HOA Fees $33
HOA Y/N 1
Year Built 2017
Lot Size 6,969 Sqft
Acres 0.16
Property Description
This is truly a fantastic Floor Plan with so much to Offer! Large Charming front porch with plenty of space. inviting Foyer with Hardwoods throughout the Main Floor. Gorgeous Woodwork Chair Rails-Wainscoting-Crown Molding. Dedicated office space with French Doors w/ a view of the Neighborhood- HUGE Dining Space with gorgeous Finishing's- Proceed into the Grand Open Floor Plan with a Massive island and amazing Entertaining space w/ Neutral Colors. Gourmet Eat in Kitchen w/ stackable White Cabinets- Double Wall Ovens -Gas top Range - Travertine Backsplash- Large Pantry. Enjoy the Breakfast Area that opens to a HUGE Great Room area with oversized sunlight windows across the backside of the home. Cozy Corner Fireplace with gorgeous upgraded lighting. Primary Suite offers a spa like Bath and Huge Closet. 3 additional Rooms with a dual sink Bathroom. Laundry convenient for all Bedrooms. Gorgeous Outside landscaping with a patio and private Garage. Don't miss this beauty!
Location
State NC
County Union
Interior
Interior Features Attic Stairs Pulldown, Breakfast Bar, Cable Available, Garden Tub, Kitchen Island, Open Floorplan, Pantry, Tray Ceiling, Walk-In Closet(s), Other
Heating Central, Gas Hot Air Furnace, Multizone A/C, Zoned
Flooring Carpet, Hardwood, Tile
Fireplaces Type Gas Log, Great Room, Gas
Appliance Cable Prewire, Ceiling Fan(s), CO Detector, Gas Cooktop, Dishwasher, Disposal, Double Oven, Exhaust Fan, Microwave, Natural Gas, Network Ready, Oven, Refrigerator, Self Cleaning Oven, Wall Oven, Other
Exterior
Exterior Feature Fence
Community Features Business Center, Clubhouse, Fitness Center, Game Court, Outdoor Pool, Picnic Area, Playground, Recreation Area, Security, Sidewalks, Sport Court, Street Lights, Walking Trails, Other
Roof Type Shingle
Parking Type Detached, Driveway, Garage - 2 Car
Building
Lot Description Level, Wooded
Building Description Brick Partial,Fiber Cement,Stone Veneer, 2 Story
Foundation Slab
Builder Name Lennar
Sewer Public Sewer
Water Public
Architectural Style Charleston
Structure Type Brick Partial,Fiber Cement,Stone Veneer
New Construction false
Schools
Elementary Schools Kensington
Middle Schools Cuthbertson
High Schools Cuthbertson
Others
HOA Name Hawthorne Management
Restrictions Subdivision
Acceptable Financing Cash, Conventional, FHA, VA Loan
Listing Terms Cash, Conventional, FHA, VA Loan
Special Listing Condition None
Read Less Info
Want to know what your home might be worth? Contact us for a FREE valuation!

Our team is ready to help you sell your home for the highest possible price ASAP
© 2024 Listings courtesy of Canopy MLS as distributed by MLS GRID. All Rights Reserved.
Bought with Wendy Hou • Allison & Associates Realty

Helping make real estate simple, fun and stress-free!







