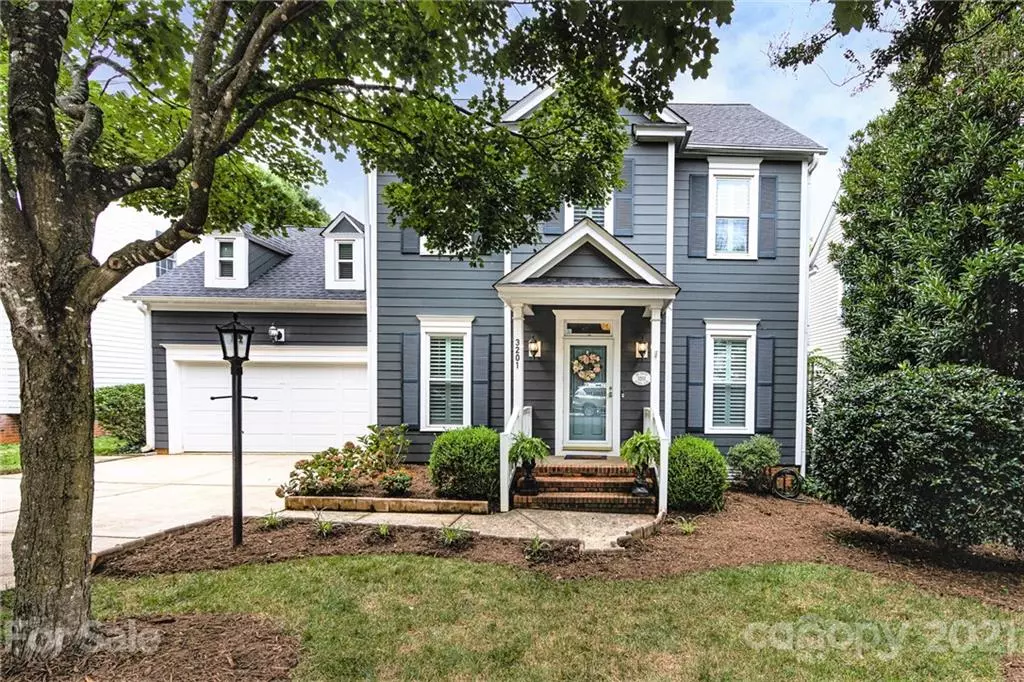$665,000
$669,000
0.6%For more information regarding the value of a property, please contact us for a free consultation.
3 Beds
3 Baths
1,942 SqFt
SOLD DATE : 09/23/2021
Key Details
Sold Price $665,000
Property Type Single Family Home
Sub Type Single Family Residence
Listing Status Sold
Purchase Type For Sale
Square Footage 1,942 sqft
Price per Sqft $342
Subdivision Selwyn Farms
MLS Listing ID 3770733
Sold Date 09/23/21
Style Traditional
Bedrooms 3
Full Baths 2
Half Baths 1
Year Built 1992
Lot Size 5,401 Sqft
Acres 0.124
Lot Dimensions 60x95x60x95
Property Description
Picturesque home tucked away on a quiet cul-de-sac in highly sought after Selwyn Farms. This lovely home features 3 bedrooms, 2.1 baths, a spacious bonus room and an inviting screened porch. Updated kitchen has granite countertops, ss appliances and a large pantry. The owner suite has separate his and her closets and a beautiful bathroom that has been recently updated with custom vanity, 2 sinks and frameless walk-in shower. Other upgrades include plantation shutters throughout, a large travertine backyard patio, refinished hardwoods on 1st floor and new water heater. Ideal location with close proximity to South End, Freedom Park, Park Rd Shopping Center, and Uptown.
Location
State NC
County Mecklenburg
Interior
Interior Features Attic Other, Cable Available, Pantry, Walk-In Closet(s)
Heating Central, Gas Hot Air Furnace, Passive Solar
Flooring Carpet, Tile, Wood
Fireplaces Type Family Room
Appliance Cable Prewire, Ceiling Fan(s), Electric Cooktop, Dishwasher, Disposal, Plumbed For Ice Maker, Microwave, Oven
Exterior
Roof Type Shingle
Parking Type Attached Garage, Garage - 2 Car, Garage Door Opener, Parking Space - 2
Building
Lot Description Cul-De-Sac, Level
Building Description Fiber Cement, 2 Story
Foundation Crawl Space
Sewer Public Sewer
Water Public
Architectural Style Traditional
Structure Type Fiber Cement
New Construction false
Schools
Elementary Schools Dilworth / Sedgefield
Middle Schools Alexander Graham
High Schools Myers Park
Others
Restrictions Deed
Acceptable Financing Cash, Conventional
Listing Terms Cash, Conventional
Special Listing Condition None
Read Less Info
Want to know what your home might be worth? Contact us for a FREE valuation!

Our team is ready to help you sell your home for the highest possible price ASAP
© 2024 Listings courtesy of Canopy MLS as distributed by MLS GRID. All Rights Reserved.
Bought with Scott Wurtzbacher • The W Realty Group Inc.

Helping make real estate simple, fun and stress-free!







