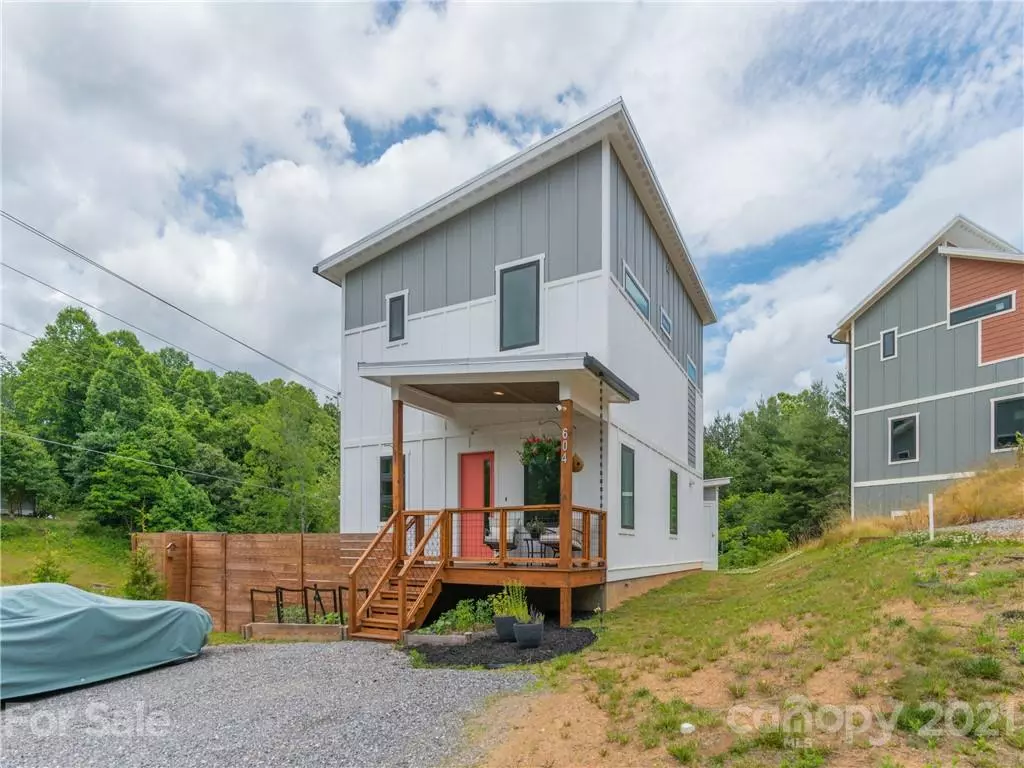$365,000
$365,000
For more information regarding the value of a property, please contact us for a free consultation.
3 Beds
3 Baths
1,408 SqFt
SOLD DATE : 09/22/2021
Key Details
Sold Price $365,000
Property Type Single Family Home
Sub Type Single Family Residence
Listing Status Sold
Purchase Type For Sale
Square Footage 1,408 sqft
Price per Sqft $259
Subdivision New Salem Heights
MLS Listing ID 3750003
Sold Date 09/22/21
Style Contemporary,Other
Bedrooms 3
Full Baths 2
Half Baths 1
Construction Status Completed
Abv Grd Liv Area 1,408
Year Built 2020
Lot Size 7,840 Sqft
Acres 0.18
Property Description
Energy Certified Home with all the green-built features. Extra insulation in the 2' X 6' framed construction.
Energy Star windows and doors, high-efficiency heat pump with sealed ductwork.
Luxury vinyl flooring, Low flow plumbing fixtures, and toilets, the Anderson black windows uniquely sized making this home bright with natural light.
The kitchen has a large center island, energy star
appliances, and solid surface counters. LP SmartSide siding on house has a 50-year warranty, the home is air
sealed, and has a metal roof. Encapsulated insulated craw space, large storage shed, and saltwater hot tub is included with this home.Check out the feature sheet that is attached.
Location
State NC
County Buncombe
Zoning RES
Interior
Interior Features Hot Tub, Open Floorplan, Vaulted Ceiling(s)
Heating ENERGY STAR Qualified Equipment, Fresh Air Ventilation
Flooring Sustainable
Fireplace false
Appliance Electric Water Heater, ENERGY STAR Qualified Dishwasher, ENERGY STAR Qualified Light Fixtures, ENERGY STAR Qualified Refrigerator, Low Flow Fixtures, Self Cleaning Oven
Exterior
Exterior Feature Hot Tub
Utilities Available Cable Available, Underground Power Lines, Wired Internet Available
Roof Type Composition,Metal
Parking Type Parking Space(s)
Building
Foundation Crawl Space
Sewer Public Sewer
Water City
Architectural Style Contemporary, Other
Level or Stories Two
Structure Type Wood
New Construction false
Construction Status Completed
Schools
Elementary Schools Wd Williams
Middle Schools Charles D Owen
High Schools Charles D Owen
Others
Restrictions Manufactured Home Not Allowed,Modular Not Allowed
Acceptable Financing Cash, Conventional, VA Loan
Listing Terms Cash, Conventional, VA Loan
Special Listing Condition None
Read Less Info
Want to know what your home might be worth? Contact us for a FREE valuation!

Our team is ready to help you sell your home for the highest possible price ASAP
© 2024 Listings courtesy of Canopy MLS as distributed by MLS GRID. All Rights Reserved.
Bought with Kathy Begley • GreyBeard Realty

Helping make real estate simple, fun and stress-free!







