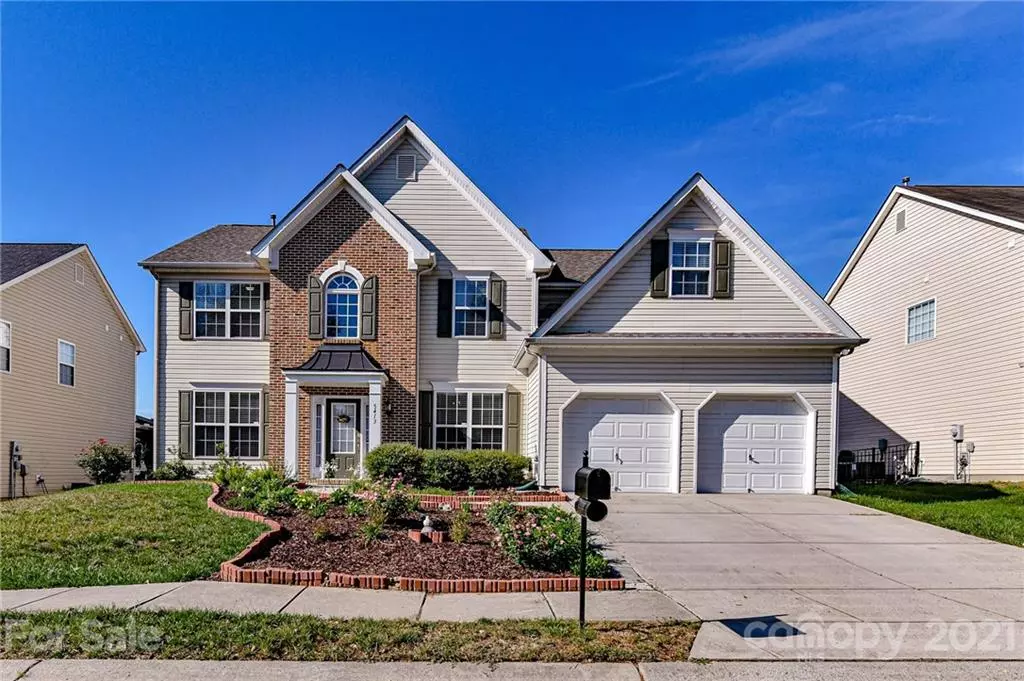$412,000
$399,900
3.0%For more information regarding the value of a property, please contact us for a free consultation.
4 Beds
3 Baths
2,887 SqFt
SOLD DATE : 09/22/2021
Key Details
Sold Price $412,000
Property Type Single Family Home
Sub Type Single Family Residence
Listing Status Sold
Purchase Type For Sale
Square Footage 2,887 sqft
Price per Sqft $142
Subdivision Shiloh Trace
MLS Listing ID 3774552
Sold Date 09/22/21
Style Transitional
Bedrooms 4
Full Baths 2
Half Baths 1
HOA Fees $54/ann
HOA Y/N 1
Year Built 2003
Lot Size 9,104 Sqft
Acres 0.209
Lot Dimensions 70x130x70x130
Property Description
MULTIPLE OFFERS! Asking for highest and best by 10:00 am Monday 8/23. Welcome home to this spacious 4 bedroom /2.5 bath home in desirable Shiloh Trace subdivision! Very open floorplan with formal Living and Dining Rooms and a main level office. Large open 2 story Great Room with balcony/overlook, that lets in natural light through the tinted upper windows. Huge Kitchen with lots of cabinets, newer granite countertops and center island. New engineered hardwood plank flooring on main level. Large Primary Suite w/sitting area, could be nursery or flex space. Large primary bath suite with separate shower and garden tub. Well sized secondary bedrooms. New Roof 2018, new AC units 2018. Interior been freshly painted. New front landscaping 2021. Community offers pool, tennis courts, playground, common rec area and pond. Located within 2 miles of schools and very convenient to shopping, cinema theater and restaurants. Great Location, this gem won't last long!
Location
State NC
County Union
Interior
Interior Features Attic Stairs Pulldown, Cable Available, Walk-In Pantry
Heating Central, Gas Hot Air Furnace
Flooring Carpet, See Remarks
Fireplaces Type Gas Log, Great Room
Fireplace true
Appliance Cable Prewire, Ceiling Fan(s), Dishwasher, Electric Dryer Hookup, Electric Range, Microwave
Exterior
Community Features Outdoor Pool, Playground, Pond, Tennis Court(s)
Roof Type Composition
Parking Type Attached Garage, Garage - 2 Car
Building
Building Description Brick Partial,Vinyl Siding, 2 Story
Foundation Slab
Sewer County Sewer
Water County Water
Architectural Style Transitional
Structure Type Brick Partial,Vinyl Siding
New Construction false
Schools
Elementary Schools Shiloh
Middle Schools Sun Valley
High Schools Sun Valley
Others
HOA Name Red Rock Management
Restrictions Architectural Review
Acceptable Financing Cash, Conventional
Listing Terms Cash, Conventional
Special Listing Condition None
Read Less Info
Want to know what your home might be worth? Contact us for a FREE valuation!

Our team is ready to help you sell your home for the highest possible price ASAP
© 2024 Listings courtesy of Canopy MLS as distributed by MLS GRID. All Rights Reserved.
Bought with Victoria Eyo • Costello Real Estate and Investments Fort Mill LLC

Helping make real estate simple, fun and stress-free!







