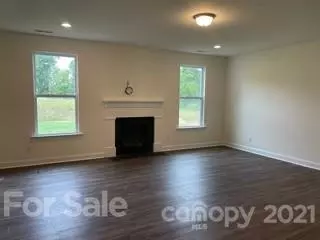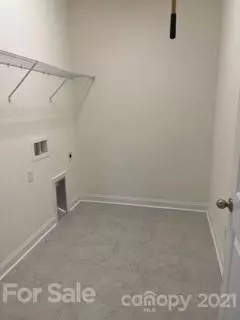$503,725
$503,725
For more information regarding the value of a property, please contact us for a free consultation.
5 Beds
4 Baths
3,699 SqFt
SOLD DATE : 08/12/2021
Key Details
Sold Price $503,725
Property Type Single Family Home
Sub Type Single Family Residence
Listing Status Sold
Purchase Type For Sale
Square Footage 3,699 sqft
Price per Sqft $136
Subdivision Masons Bend
MLS Listing ID 3767563
Sold Date 08/12/21
Style Farmhouse
Bedrooms 5
Full Baths 4
HOA Fees $110/qua
HOA Y/N 1
Year Built 2021
Lot Size 9,147 Sqft
Acres 0.21
Lot Dimensions 72 X 130 X 72 X 130
Property Description
Covered rocking chair front porch leads into the open first floor. Formal Dining and Living Room/Flex. Large butlers pantry and walk in pantry between the kitchen and dining room. Perfect for wine or coffee bar.
Open concept kitchen with island open to breakfast area and family room. Wall oven and microwave and stunning stainless steel range hood. Gas fireplace in family room and plenty of closets and drop zone area. Covered rear porch looks out to level backyard. Guest bedroom with full bath finish out the main floor. 2nd floor features laundry room, 2 secondary bedrooms sharing a jack and jill and additional bedroom sharing full bath with loft. Owner’s Suite with two generous walk-in closets, two separate vanities, linen closet soaking tub and seated shower in Owner’s Bath.
Location
State SC
County York
Interior
Interior Features Cable Available, Drop Zone, Kitchen Island, Open Floorplan, Pantry, Tray Ceiling, Walk-In Closet(s)
Heating Central, Gas Hot Air Furnace, Multizone A/C
Flooring Carpet, Tile, Vinyl
Fireplaces Type Family Room, Gas
Fireplace true
Appliance Cable Prewire, Ceiling Fan(s), CO Detector, Gas Cooktop, Dishwasher, Disposal, Gas Dryer Hookup, Gas Oven, Gas Range, Plumbed For Ice Maker, Natural Gas, Network Ready, Wall Oven
Exterior
Exterior Feature Satellite Internet Available, Underground Power Lines, Wired Internet Available
Community Features Clubhouse, Fitness Center, Outdoor Pool, Picnic Area, Playground, Street Lights, Walking Trails
Waterfront Description Paddlesport Launch Site - Community
Roof Type Composition
Parking Type Attached Garage, Garage - 2 Car
Building
Lot Description Level
Building Description Hardboard Siding,Stone Veneer, 2 Story
Foundation Slab
Builder Name Dan Ryan Builders
Sewer Public Sewer
Water Public
Architectural Style Farmhouse
Structure Type Hardboard Siding,Stone Veneer
New Construction true
Schools
Elementary Schools Kings Town
Middle Schools Banks Trail
High Schools Catawbaridge
Others
HOA Name CAMS
Restrictions Architectural Review,Subdivision
Acceptable Financing Conventional
Listing Terms Conventional
Special Listing Condition None
Read Less Info
Want to know what your home might be worth? Contact us for a FREE valuation!

Our team is ready to help you sell your home for the highest possible price ASAP
© 2024 Listings courtesy of Canopy MLS as distributed by MLS GRID. All Rights Reserved.
Bought with Marie DeMartino • Helen Adams Realty

Helping make real estate simple, fun and stress-free!







