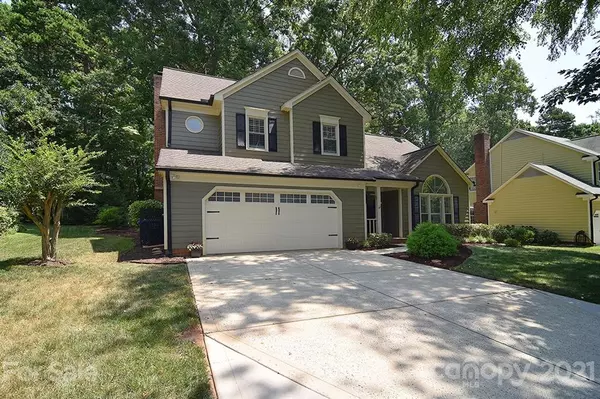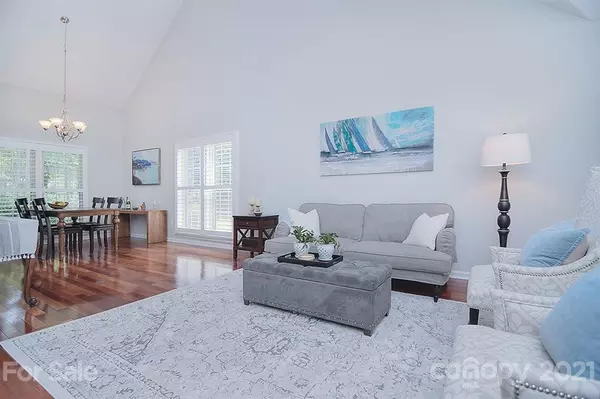$475,000
$465,000
2.2%For more information regarding the value of a property, please contact us for a free consultation.
3 Beds
3 Baths
2,025 SqFt
SOLD DATE : 09/21/2021
Key Details
Sold Price $475,000
Property Type Single Family Home
Sub Type Single Family Residence
Listing Status Sold
Purchase Type For Sale
Square Footage 2,025 sqft
Price per Sqft $234
Subdivision Bridgeport
MLS Listing ID 3768286
Sold Date 09/21/21
Bedrooms 3
Full Baths 2
Half Baths 1
HOA Fees $64/qua
HOA Y/N 1
Year Built 1989
Lot Size 0.280 Acres
Acres 0.28
Lot Dimensions 161x76x158x77
Property Description
Gorgeous home in Bridgeport w/ covered front porch, open floor plan, & backyard oasis w/ covered cooking station! Neutral colors & tile flooring greet you as you enter the foyer. Open to living room w/ prefinished wood floors, arched window & cathedral ceiling. Living room is open to dining room which provides easy access to kitchen; perfect for serving meals. Bright kitchen offers matching appliances, tile backsplash, lots of counter space, ample cabinets, pantry & island w/ storage; overlooking breakfast area & great room. Breakfast area offers bay window overlooking backyard oasis. Great room has natural light, tile flooring & fireplace. Second floor provides the sleeping quarters w/ three bedrooms including primary w/ en-suite enhanced by soaking tub & glass surround shower. Out back is a covered cooking area w/ gas grill, burner, sink & lots of cabinet & counter space open to large patio & spacious back yard. Bridgeport offers community pool, tennis courts, dock, & boat launch.
Location
State NC
County Iredell
Body of Water Lake Norman
Interior
Interior Features Attic Stairs Pulldown, Cathedral Ceiling(s), Kitchen Island, Walk-In Closet(s), Walk-In Pantry, Window Treatments
Heating Central, Floor Furnace, Gas Water Heater, Natural Gas
Flooring Carpet, Hardwood, Tile
Fireplaces Type Great Room
Fireplace true
Appliance Ceiling Fan(s), Dishwasher, Disposal, Electric Range, Gas Dryer Hookup, Microwave
Exterior
Exterior Feature Outdoor Kitchen, Shed(s)
Community Features Lake, Outdoor Pool, Playground, Street Lights, Tennis Court(s)
Waterfront Description Boat Ramp – Community,Pier - Community
Roof Type Shingle
Parking Type Attached Garage, Garage - 2 Car, Garage Door Opener, Keypad Entry, Parking Space - 4+
Building
Lot Description Lake Access, Level, Wooded
Building Description Hardboard Siding, 2 Story
Foundation Slab
Sewer County Sewer
Water Community Well
Structure Type Hardboard Siding
New Construction false
Schools
Elementary Schools Coddle Creek
Middle Schools Woodland Heights
High Schools Lake Norman
Others
HOA Name CSI
Special Listing Condition None
Read Less Info
Want to know what your home might be worth? Contact us for a FREE valuation!

Our team is ready to help you sell your home for the highest possible price ASAP
© 2024 Listings courtesy of Canopy MLS as distributed by MLS GRID. All Rights Reserved.
Bought with Mandy Miles • EXP REALTY LLC

Helping make real estate simple, fun and stress-free!







