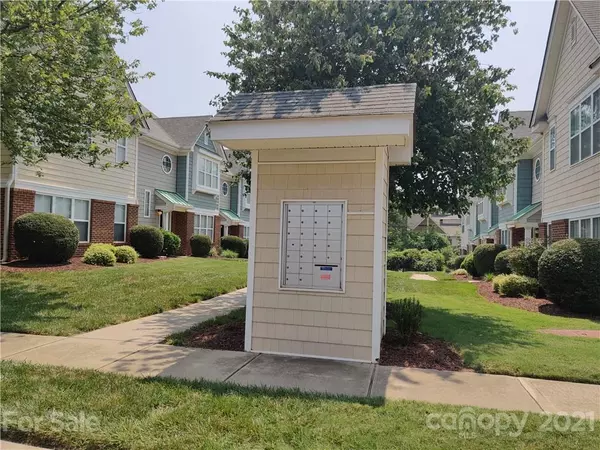$337,500
$355,000
4.9%For more information regarding the value of a property, please contact us for a free consultation.
2 Beds
3 Baths
441 SqFt
SOLD DATE : 09/20/2021
Key Details
Sold Price $337,500
Property Type Townhouse
Sub Type Townhouse
Listing Status Sold
Purchase Type For Sale
Square Footage 441 sqft
Price per Sqft $765
Subdivision Sedgefield Station
MLS Listing ID 3765749
Sold Date 09/20/21
Bedrooms 2
Full Baths 2
Half Baths 1
HOA Fees $175/mo
HOA Y/N 1
Year Built 2003
Lot Size 1,393 Sqft
Acres 0.032
Property Description
LOCATION, LOCATION, LOCATION says it all!! This 2 bedroom, 2.5 Bath End Unit townhome in Sedgefield Station has Bamboo Floors Downstairs, the Great Room has a Gas Fireplace, Ceiling Fan and is open to the Dining Area and Kitchen that boats 42" Cabinets and All Appliances Remain. 2 Inch Faux Wood Blinds throughout. Upstairs feature the Laundry Closet and the Washer & Dryer remains. The Owner's Suite is on the Front of the Unit and the Bath has Dual Vanity, Garden Tub, Separate Shower w/WIC. Secondary Bedroom in on the Rear of the Unit and the Bath as a Single Vanity, Tub/Shower Combo.
This unit is a few blocks from the Light Rail Station and is within walking distance to all the shops at the Sedgefield Shopping Center. Don't miss the opportunity to be in this sought after location!!
Location
State NC
County Mecklenburg
Building/Complex Name Sedgefield Station
Interior
Interior Features Attic Stairs Pulldown
Heating Central, Gas Hot Air Furnace
Flooring Bamboo, Carpet, Vinyl
Fireplace true
Appliance Ceiling Fan(s), Dishwasher, Disposal, Dryer, Electric Range, Plumbed For Ice Maker, Microwave, Refrigerator, Washer
Exterior
Community Features Sidewalks, Street Lights
Parking Type Garage - 1 Car
Building
Lot Description End Unit
Building Description Brick Partial,Vinyl Siding, 1 Story
Foundation Slab
Sewer Public Sewer
Water Public
Structure Type Brick Partial,Vinyl Siding
New Construction false
Schools
Elementary Schools Unspecified
Middle Schools Alexander Graham
High Schools Myers Park
Others
HOA Name Superior Management
Acceptable Financing Cash, Conventional, FHA, VA Loan
Listing Terms Cash, Conventional, FHA, VA Loan
Special Listing Condition None
Read Less Info
Want to know what your home might be worth? Contact us for a FREE valuation!

Our team is ready to help you sell your home for the highest possible price ASAP
© 2024 Listings courtesy of Canopy MLS as distributed by MLS GRID. All Rights Reserved.
Bought with Bobby Downey • NextHome Paramount

Helping make real estate simple, fun and stress-free!







