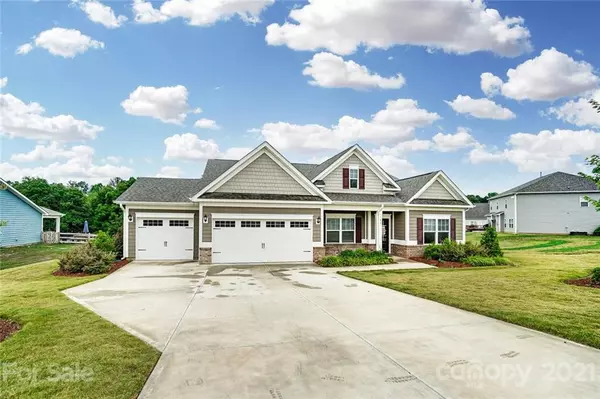$405,000
$389,000
4.1%For more information regarding the value of a property, please contact us for a free consultation.
3 Beds
3 Baths
2,431 SqFt
SOLD DATE : 09/21/2021
Key Details
Sold Price $405,000
Property Type Single Family Home
Sub Type Single Family Residence
Listing Status Sold
Purchase Type For Sale
Square Footage 2,431 sqft
Price per Sqft $166
Subdivision Autumn Brook
MLS Listing ID 3756168
Sold Date 09/21/21
Bedrooms 3
Full Baths 3
HOA Fees $50/ann
HOA Y/N 1
Year Built 2018
Lot Size 0.460 Acres
Acres 0.46
Property Description
You first notice the extended front entry full of wainscotting that leads into this ranch style home. Because of the split BD plan, you first pass two BDs. Both BDs have large closets with one being a WIC. Each BD has an adjacent full bathroom that is perfect for everyone to have their own space. Next you pass the extremely large dining room, that if you do not have a need for, can easily be transformed into alternate space. The spacious kitchen has beautiful granite, plenty of storage space, and a roomy double door pantry. The peninsula has room to seat 4. The breakfast nook sits right off the kitchen. The living room has a gas fireplace with a TV mount above. The owner's suite is extremely large with a large bathroom with double sinks, a walk in shower, and a separate toilet room. The walk-in closet leads into the laundry room which is conveniently located off of the mudroom. There is a extended covered patio out back, and plenty of storage room in your 3 car garage.
Location
State NC
County Iredell
Interior
Interior Features Attic Stairs Pulldown, Cable Available, Open Floorplan, Pantry, Split Bedroom, Walk-In Closet(s)
Heating Central, Gas Hot Air Furnace, Natural Gas
Flooring Carpet, Laminate, Tile
Fireplaces Type Den, Gas Log
Fireplace true
Appliance Ceiling Fan(s), Dishwasher, Electric Oven, Electric Range, Microwave, Refrigerator
Exterior
Roof Type Shingle
Parking Type Attached Garage, Garage - 3 Car
Building
Building Description Hardboard Siding, 1 Story
Foundation Slab
Sewer Septic Installed
Water Public
Structure Type Hardboard Siding
New Construction false
Schools
Elementary Schools Troutman
Middle Schools Troutman
High Schools South Iredell
Others
Acceptable Financing Cash, Conventional, VA Loan
Listing Terms Cash, Conventional, VA Loan
Special Listing Condition None
Read Less Info
Want to know what your home might be worth? Contact us for a FREE valuation!

Our team is ready to help you sell your home for the highest possible price ASAP
© 2024 Listings courtesy of Canopy MLS as distributed by MLS GRID. All Rights Reserved.
Bought with Non Member • MLS Administration

Helping make real estate simple, fun and stress-free!







