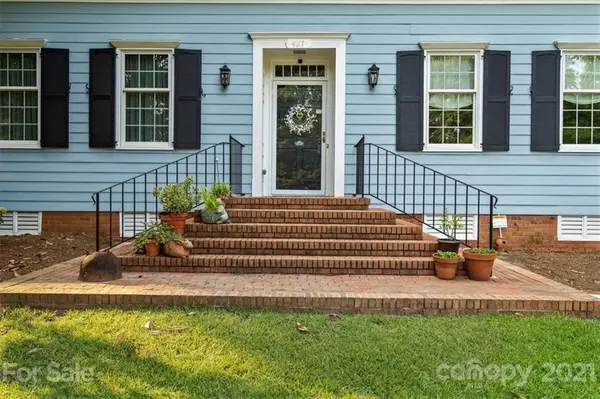$505,000
$500,000
1.0%For more information regarding the value of a property, please contact us for a free consultation.
4 Beds
4 Baths
4,153 SqFt
SOLD DATE : 09/20/2021
Key Details
Sold Price $505,000
Property Type Single Family Home
Sub Type Single Family Residence
Listing Status Sold
Purchase Type For Sale
Square Footage 4,153 sqft
Price per Sqft $121
Subdivision Heathwood
MLS Listing ID 3765555
Sold Date 09/20/21
Style Cape Cod,Transitional
Bedrooms 4
Full Baths 3
Half Baths 1
HOA Fees $4/ann
HOA Y/N 1
Year Built 1974
Lot Size 0.560 Acres
Acres 0.56
Property Description
Showing property for back up offers. Please schedule through showing time. Need an in-law suite? 4 bedroom 3.5 bath home with attached in-law suite. Home sits on 0.56 acres in the heart of Rock Hill. Gorgeous, well-maintained Cape Cod with transitional style! Decorated beautifully in a minimalistic design. Kitchen has solid surface countertops, Gas cooktop on island and tile floors i kitchen and bathrooms. Beautiful unique Hardwoods and tile floors with 4 fireplaces scattered throughout. Main living area has 3 bedrooms and 2 full baths upstairs with a half bath on main. Upstairs owner's suite boasts a relaxing sitting room divided by barn doors with fireplace attached to phenomenal updated dual sink bathroom. In-law suite has separate rear entrance (interior entrance is currently blocked), kitchenette with eat-in area and living space, separate bedroom, walk-in closet and dual sink vanities with large tiled shower. Upgrades on disclosures!
Location
State SC
County York
Interior
Interior Features Attic Walk In, Cable Available, Pantry, Split Bedroom, Walk-In Closet(s)
Heating Multizone A/C, Zoned
Flooring Wood
Fireplaces Type Family Room, Insert, Gas Log, Vented, Other
Fireplace true
Appliance Cable Prewire, Ceiling Fan(s), Dishwasher, Dryer, Gas Range, Refrigerator, Washer
Exterior
Exterior Feature Fire Pit, Gas Grill, In-Ground Irrigation, Shed(s), Wired Internet Available
Community Features Street Lights
Waterfront Description None
Roof Type Shingle
Parking Type Carport - 2 Car, Driveway
Building
Lot Description Sloped
Building Description Fiber Cement, 2 Story
Foundation Crawl Space
Sewer Public Sewer
Water Public
Architectural Style Cape Cod, Transitional
Structure Type Fiber Cement
New Construction false
Schools
Elementary Schools Richmond Drive
Middle Schools Sullivan
High Schools South Pointe (Sc)
Others
Restrictions Architectural Review,Livestock Restriction,Manufactured Home Not Allowed,Modular Not Allowed
Acceptable Financing Cash, Conventional, FHA, VA Loan
Listing Terms Cash, Conventional, FHA, VA Loan
Special Listing Condition None
Read Less Info
Want to know what your home might be worth? Contact us for a FREE valuation!

Our team is ready to help you sell your home for the highest possible price ASAP
© 2024 Listings courtesy of Canopy MLS as distributed by MLS GRID. All Rights Reserved.
Bought with Eli Pacheco • Southern Homes of the Carolinas

Helping make real estate simple, fun and stress-free!







