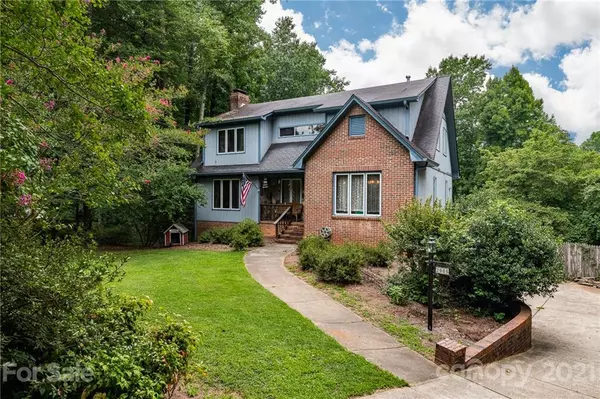$340,000
$325,000
4.6%For more information regarding the value of a property, please contact us for a free consultation.
4 Beds
3 Baths
2,589 SqFt
SOLD DATE : 09/16/2021
Key Details
Sold Price $340,000
Property Type Single Family Home
Sub Type Single Family Residence
Listing Status Sold
Purchase Type For Sale
Square Footage 2,589 sqft
Price per Sqft $131
Subdivision Shannon
MLS Listing ID 3771004
Sold Date 09/16/21
Style Traditional
Bedrooms 4
Full Baths 2
Half Baths 1
Year Built 1983
Lot Size 0.640 Acres
Acres 0.64
Property Description
Wonderful home situated at the end of a private cul-de-sac lot is perfect for the owner that likes to entertain! Enter into the welcoming foyer flanked by a large dining room and family room. Also on the main level is a spacious kitchen that offers tons of cabinets and counter space as well as a nice pantry. Upstairs offers a HUGE primary bedroom suite as well as 2 generous secondary bedrooms. Floors throughout the main and upper levels have been replaced to prefinished wood throughout! Walkout basement includes a rec room and large laundry room. Fireplace in family room as well as basement rec room are wood burning. Head outside and your aqua oasis awaits-the pool and pool deck offer lots of space for sunning and splashing! There's also a cool pool house with 2 half baths and a bar area! Lastly, tuck your cars into the basement level garage at night! Outdoor living abounds on the upper deck, screened porch or around the pool. Welcome home!!
Location
State NC
County Gaston
Interior
Interior Features Breakfast Bar, Pantry, Walk-In Closet(s)
Heating Central, Gas Hot Air Furnace
Flooring Hardwood, Tile
Fireplaces Type Family Room
Fireplace true
Appliance Ceiling Fan(s), Gas Cooktop, Dishwasher, Disposal, Electric Dryer Hookup, Plumbed For Ice Maker, Microwave
Exterior
Exterior Feature In Ground Pool, Other
Roof Type Composition
Parking Type Attached Garage, Basement
Building
Lot Description Sloped
Building Description Brick Partial,Wood Siding, 2 Story/Basement
Foundation Basement, Crawl Space
Sewer Public Sewer
Water Public
Architectural Style Traditional
Structure Type Brick Partial,Wood Siding
New Construction false
Schools
Elementary Schools Unspecified
Middle Schools Unspecified
High Schools Unspecified
Others
Restrictions None
Acceptable Financing Cash, Conventional
Listing Terms Cash, Conventional
Special Listing Condition None
Read Less Info
Want to know what your home might be worth? Contact us for a FREE valuation!

Our team is ready to help you sell your home for the highest possible price ASAP
© 2024 Listings courtesy of Canopy MLS as distributed by MLS GRID. All Rights Reserved.
Bought with Gabe Gorelick • R Squared Properties

Helping make real estate simple, fun and stress-free!







