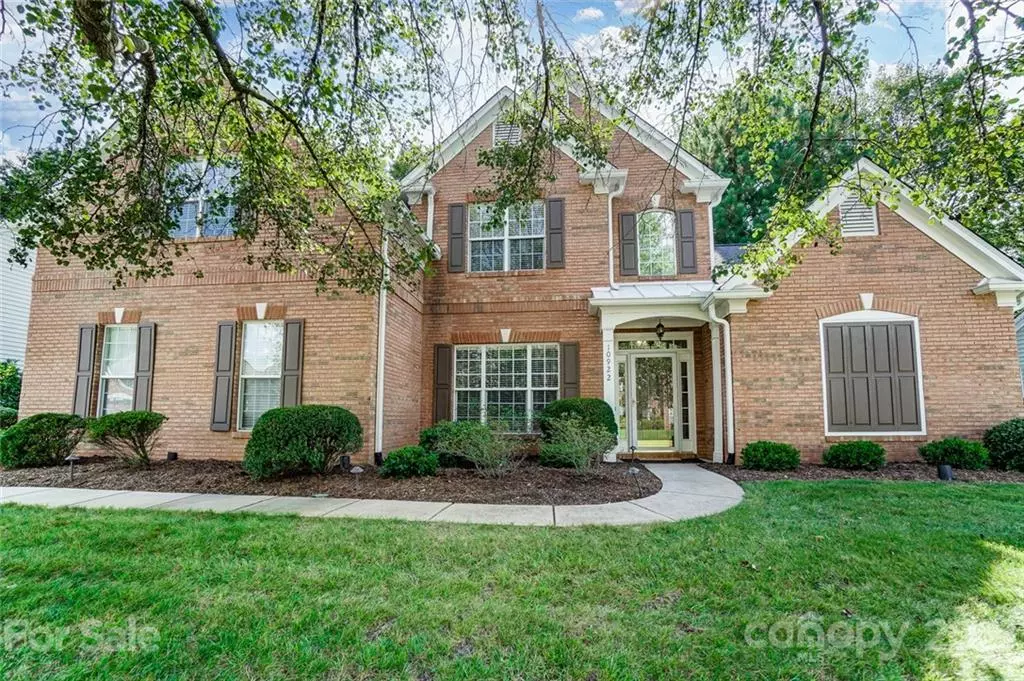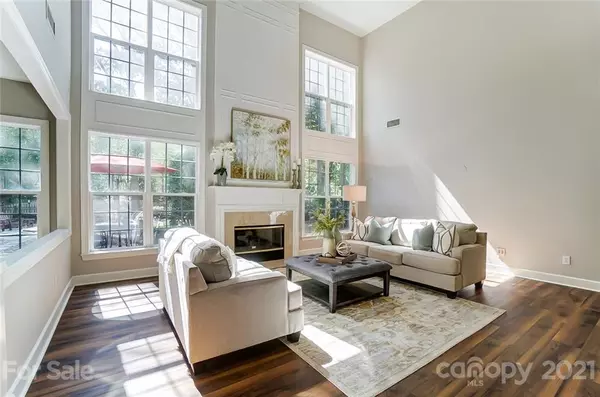$540,000
$499,900
8.0%For more information regarding the value of a property, please contact us for a free consultation.
4 Beds
3 Baths
2,684 SqFt
SOLD DATE : 09/17/2021
Key Details
Sold Price $540,000
Property Type Single Family Home
Sub Type Single Family Residence
Listing Status Sold
Purchase Type For Sale
Square Footage 2,684 sqft
Price per Sqft $201
Subdivision Cady Lake
MLS Listing ID 3767343
Sold Date 09/17/21
Style Transitional
Bedrooms 4
Full Baths 2
Half Baths 1
HOA Fees $78/qua
HOA Y/N 1
Year Built 2000
Lot Size 0.270 Acres
Acres 0.27
Property Description
Welcome to this beautiful 4 Bedroom, 2/1 bath PLUS Loft spacious home in Cady Lake, located in the heart of Ballantyne. This home features all new paint and gorgeous brand new LVP floors throughout first floor! Beautiful open floorplan ~ 2 story family RM is open to the breakfast area & Kitchen! Lovely kitchen features center island, double ovens & breakfast area that overlooks an amazing backyard! Owner's Suite, Laundry RM, Dining RM also on first floor. Upstairs you will find new designer carpet on stairs and in the Loft, 3 spacious secondary bedrooms with nice closets. Bedrooms share access to a full hall bathroom. Enjoy time outside in the private fenced yard that features beautiful landscaping and a firepit! Community Pool/Playground & Tennis. Top Rated Schools & close to Shopping, Restaurants and highways! Don't miss this one!
Location
State NC
County Mecklenburg
Interior
Interior Features Attic Stairs Pulldown, Cable Available, Cathedral Ceiling(s), Garden Tub, Kitchen Island, Open Floorplan, Pantry, Tray Ceiling, Walk-In Closet(s), Walk-In Pantry
Heating Central, Gas Hot Air Furnace
Flooring Carpet, Laminate, Tile
Fireplaces Type Great Room
Fireplace true
Appliance Cable Prewire, Ceiling Fan(s), Gas Cooktop, Dishwasher, Disposal, Double Oven, Plumbed For Ice Maker, Microwave, Refrigerator, Surround Sound
Exterior
Exterior Feature Fence, Fire Pit
Community Features Lake, Outdoor Pool, Playground, Sidewalks, Street Lights, Tennis Court(s)
Roof Type Shingle
Parking Type Attached Garage, Driveway, Garage - 2 Car, Keypad Entry, Side Load Garage
Building
Lot Description Level, Private, Wooded
Building Description Brick Partial,Vinyl Siding, 2 Story
Foundation Slab
Builder Name Pulte
Sewer Public Sewer
Water Public
Architectural Style Transitional
Structure Type Brick Partial,Vinyl Siding
New Construction false
Schools
Elementary Schools Polo Ridge
Middle Schools J.M. Robinson
High Schools Ardrey Kell
Others
HOA Name Superior Management
Acceptable Financing Cash, Conventional, FHA, VA Loan
Listing Terms Cash, Conventional, FHA, VA Loan
Special Listing Condition None
Read Less Info
Want to know what your home might be worth? Contact us for a FREE valuation!

Our team is ready to help you sell your home for the highest possible price ASAP
© 2024 Listings courtesy of Canopy MLS as distributed by MLS GRID. All Rights Reserved.
Bought with Ryan Parent • EXP Realty LLC

Helping make real estate simple, fun and stress-free!







