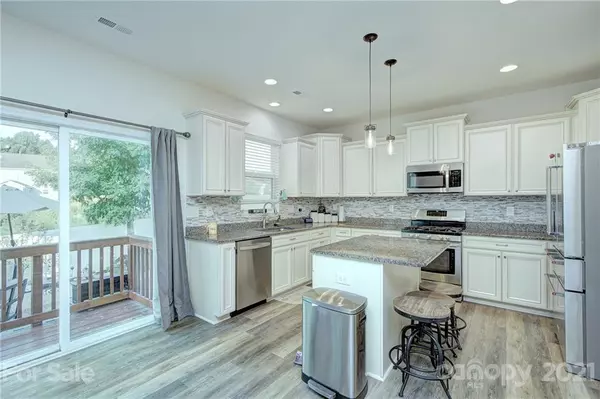$475,000
$464,900
2.2%For more information regarding the value of a property, please contact us for a free consultation.
4 Beds
4 Baths
2,828 SqFt
SOLD DATE : 09/16/2021
Key Details
Sold Price $475,000
Property Type Single Family Home
Sub Type Single Family Residence
Listing Status Sold
Purchase Type For Sale
Square Footage 2,828 sqft
Price per Sqft $167
Subdivision Somerset At Autumn Cove
MLS Listing ID 3772944
Sold Date 09/16/21
Style Transitional
Bedrooms 4
Full Baths 3
Half Baths 1
HOA Fees $45/ann
HOA Y/N 1
Year Built 2018
Lot Size 9,147 Sqft
Acres 0.21
Lot Dimensions .21
Property Description
OASIS . . . this home truly offers it all including a HEATED IN-GROUND POOL! . . . in addition to its highly sought-after location, just minutes over the Buster Boy Bridge into SC! 4 bed, 3 ½ bath, TWO loft areas & over 2800 sq ft. Very well taken care of, 2-1/2 years new home . . . super neat & clean! Kitchen offers a nice bright space with its light colored, glazed cabinetry, pendant lights over the island, granite countertops, beautiful ceramic tile backsplash, SS gas range & built-in microwave. Great sized primary bedroom with en suite bath offering rectangular dual sink vanity, ceramic tile surround shower with listello & walk-in closet! Great-sized secondary bedrooms w/ hall access to full baths! Solar panels were installed in 2020. Corner lot with what can only be described as your own personal OASIS – privacy fence, paver patio, pond with fish and ample space to throw pool parties that will make you the envy of not only your neighbors, but your friends/family!
Location
State SC
County York
Interior
Interior Features Attic Stairs Pulldown, Drop Zone, Garden Tub, Kitchen Island, Open Floorplan, Pantry, Tray Ceiling, Walk-In Closet(s)
Heating Central, Gas Hot Air Furnace
Flooring Carpet, Vinyl
Fireplace false
Appliance Cable Prewire, Ceiling Fan(s), CO Detector, Dishwasher, Disposal, Exhaust Fan, Gas Range, Plumbed For Ice Maker, Microwave
Exterior
Exterior Feature Fence, In Ground Pool
Community Features Clubhouse, Lake, Outdoor Pool
Parking Type Attached Garage, Driveway, Garage - 2 Car, Garage Door Opener, Keypad Entry
Building
Lot Description Corner Lot, Level
Building Description Vinyl Siding, 3 Story
Foundation Crawl Space
Builder Name Eastwood Homes
Sewer Public Sewer
Water Public
Architectural Style Transitional
Structure Type Vinyl Siding
New Construction false
Schools
Elementary Schools Unspecified
Middle Schools Unspecified
High Schools Unspecified
Others
HOA Name Cedar Management Group
Acceptable Financing Cash, Conventional, FHA, VA Loan
Listing Terms Cash, Conventional, FHA, VA Loan
Special Listing Condition None
Read Less Info
Want to know what your home might be worth? Contact us for a FREE valuation!

Our team is ready to help you sell your home for the highest possible price ASAP
© 2024 Listings courtesy of Canopy MLS as distributed by MLS GRID. All Rights Reserved.
Bought with Kristin Topoozian • Keller Williams South Park

Helping make real estate simple, fun and stress-free!







