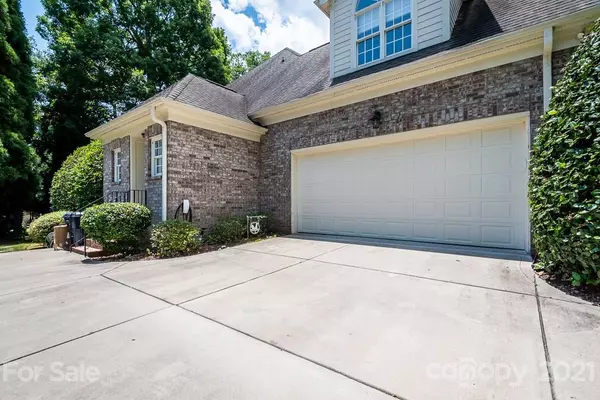$960,000
$1,050,000
8.6%For more information regarding the value of a property, please contact us for a free consultation.
5 Beds
5 Baths
4,188 SqFt
SOLD DATE : 09/16/2021
Key Details
Sold Price $960,000
Property Type Single Family Home
Sub Type Single Family Residence
Listing Status Sold
Purchase Type For Sale
Square Footage 4,188 sqft
Price per Sqft $229
Subdivision The Peninsula
MLS Listing ID 3750892
Sold Date 09/16/21
Style Traditional
Bedrooms 5
Full Baths 3
Half Baths 2
HOA Fees $51
HOA Y/N 1
Year Built 2000
Lot Size 0.460 Acres
Acres 0.46
Lot Dimensions 100x198x100x197
Property Description
Welcome home to your stately dream home in the highly sought after Peninsula community of Lake Norman. Low maintenance all brick home on .46 acre level lot with mature trees and two level deck great for entertaining. Gourmet kitchen with gas stovetop and double ovens for preparing meals to be served in the large dining area overlooking the great room with soaring ceilings, fireplace and built in cabinetry. Large owners suite on the main level along with one BR with its own full bath. Upstairs boasts 2 large bedrooms with jack and jill bath and fabulous bonus room. Storage galore! Everywhere you turn you will find a closet! Fully encapsulated crawl space. 2017 HVAC unit.
Location
State NC
County Mecklenburg
Interior
Interior Features Attic Fan, Attic Stairs Pulldown, Built Ins, Cable Available, Garden Tub, Open Floorplan, Pantry, Tray Ceiling, Vaulted Ceiling, Walk-In Closet(s)
Heating Central, Gas Hot Air Furnace, Gas Water Heater, Heat Pump, Natural Gas
Flooring Carpet, Tile, Wood
Fireplaces Type Gas Log, Vented, Great Room
Fireplace true
Appliance Cable Prewire, Ceiling Fan(s), Central Vacuum, CO Detector, Gas Cooktop, Dishwasher, Disposal, Double Oven, Exhaust Fan, Exhaust Hood, Gas Oven, Plumbed For Ice Maker, Microwave, Natural Gas, Refrigerator, Security System, Self Cleaning Oven
Exterior
Exterior Feature Fence, In-Ground Irrigation, Satellite Internet Available, Underground Power Lines, Wired Internet Available
Community Features Clubhouse, Fitness Center, Golf, Outdoor Pool, Playground, Street Lights, Tennis Court(s), Walking Trails
Roof Type Shingle
Parking Type Attached Garage, Driveway, Electric Vehicle Charging Station(s), Garage - 2 Car, Garage Door Opener, Keypad Entry, Side Load Garage
Building
Lot Description Green Area, Level, Paved, Wooded
Building Description Brick, 2 Story
Foundation Crawl Space, Crawl Space
Builder Name Howey Co.
Sewer Public Sewer
Water Public
Architectural Style Traditional
Structure Type Brick
New Construction false
Schools
Elementary Schools Cornelius
Middle Schools Bailey
High Schools William Amos Hough
Others
HOA Name Hawthorne Management
Restrictions Architectural Review,Building,Manufactured Home Not Allowed,Modular Not Allowed,Signage,Square Feet
Acceptable Financing Conventional
Listing Terms Conventional
Special Listing Condition None
Read Less Info
Want to know what your home might be worth? Contact us for a FREE valuation!

Our team is ready to help you sell your home for the highest possible price ASAP
© 2024 Listings courtesy of Canopy MLS as distributed by MLS GRID. All Rights Reserved.
Bought with Liana Matheney • Berkshire Hathaway HomeServices Carolinas Realty

Helping make real estate simple, fun and stress-free!







