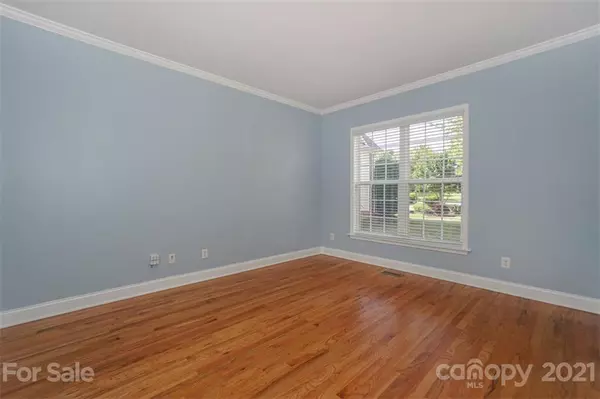$580,000
$590,000
1.7%For more information regarding the value of a property, please contact us for a free consultation.
5 Beds
4 Baths
3,397 SqFt
SOLD DATE : 09/16/2021
Key Details
Sold Price $580,000
Property Type Single Family Home
Sub Type Single Family Residence
Listing Status Sold
Purchase Type For Sale
Square Footage 3,397 sqft
Price per Sqft $170
Subdivision Weatherstone Manor
MLS Listing ID 3758836
Sold Date 09/16/21
Style Colonial
Bedrooms 5
Full Baths 4
HOA Fees $42
HOA Y/N 1
Year Built 2004
Lot Size 10,890 Sqft
Acres 0.25
Property Description
Great Location! Bright open and airy first floor with office, great room, formal dining room, guest bedroom and full bath. Open kitchen with island and breakfast area. Second level features, large oversized Owner’s suite with a sitting room or nursery. Three remaining bedrooms, two share a jack and jill bathroom and the other bedroom has an ensuite bathroom. Third level can be media room, exercise or art room. First level HVAC has just been installed in June 2021. Convenient to Davidson and Huntersville. Within walking distance to JV Washam. A home that has the location, close to shopping, dining and entertainment. A Must See!
Location
State NC
County Mecklenburg
Interior
Interior Features Attic Walk In, Cable Available, Cathedral Ceiling(s), Kitchen Island, Open Floorplan, Tray Ceiling, Walk-In Closet(s)
Heating Central, Gas Hot Air Furnace
Flooring Carpet, Tile, Wood
Fireplaces Type Vented, Great Room
Fireplace true
Appliance Cable Prewire, Ceiling Fan(s), Gas Cooktop, Dishwasher, Disposal, Electric Dryer Hookup, Plumbed For Ice Maker, Microwave, Refrigerator, Wall Oven
Exterior
Exterior Feature Fence
Roof Type Fiberglass
Parking Type Attached Garage, Garage - 2 Car
Building
Lot Description Sloped
Building Description Brick Partial,Fiber Cement,Shingle Siding, 3 Story
Foundation Crawl Space
Sewer Public Sewer
Water Public
Architectural Style Colonial
Structure Type Brick Partial,Fiber Cement,Shingle Siding
New Construction false
Schools
Elementary Schools J.V. Washam
Middle Schools Bailey
High Schools William Amos Hough
Others
HOA Name Mainstreet Management Group
Acceptable Financing Cash, Conventional
Listing Terms Cash, Conventional
Special Listing Condition None
Read Less Info
Want to know what your home might be worth? Contact us for a FREE valuation!

Our team is ready to help you sell your home for the highest possible price ASAP
© 2024 Listings courtesy of Canopy MLS as distributed by MLS GRID. All Rights Reserved.
Bought with Lexi Cai • Coldwell Banker Realty

Helping make real estate simple, fun and stress-free!







