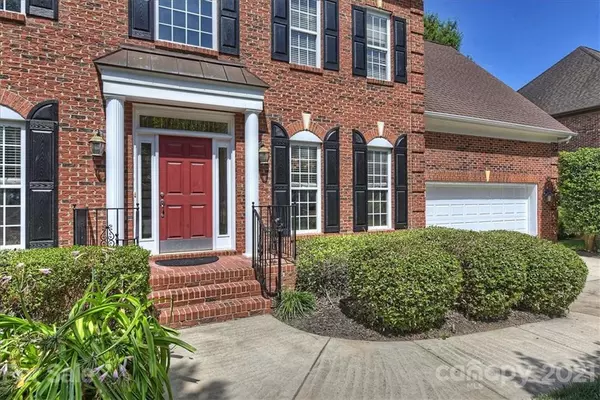$575,000
$599,900
4.2%For more information regarding the value of a property, please contact us for a free consultation.
4 Beds
4 Baths
3,285 SqFt
SOLD DATE : 08/31/2021
Key Details
Sold Price $575,000
Property Type Single Family Home
Sub Type Single Family Residence
Listing Status Sold
Purchase Type For Sale
Square Footage 3,285 sqft
Price per Sqft $175
Subdivision Devereaux
MLS Listing ID 3762336
Sold Date 08/31/21
Style Traditional
Bedrooms 4
Full Baths 3
Half Baths 1
Year Built 2004
Lot Size 0.530 Acres
Acres 0.53
Lot Dimensions 112x191x128x187
Property Description
Fall in love! Full brick South Charlotte home on corner lot, convenient to Matthews and Arboretum. One-owner home has been well-maintained, nicely updated and is flooded with natural light. Hardwoods throughout (other than back stairway and owner's suite closet) dining room w/ heavy moldings, large formal living room & den with gas fireplace. Kitchen features granite counters, tile backsplash, island, black GE appliances including refrigerator, electric cooktop and wall oven with built-in microwave. Breakfast area overlooks Ipe wood back deck that never needs painting, and a large manicured fully fenced yard. Separate front and back stairs lead to upper level with 4 generous bedrooms and a bonus room over garage. Owner's suite w/ Jacuzzi tub and remodeled separate shower, big walk-in closets. Two more full bathrooms upstairs, all with tile floors. Two new AC Units, new gas water heater, water softener/purifier. Largest lot in the neighborhood! Sought after schools and great location!
Location
State NC
County Mecklenburg
Interior
Interior Features Attic Stairs Pulldown, Garden Tub, Kitchen Island, Pantry, Tray Ceiling, Walk-In Closet(s), Whirlpool
Heating Central, Gas Hot Air Furnace, Natural Gas
Flooring Carpet, Tile, Wood
Fireplaces Type Gas Log, Living Room
Appliance Ceiling Fan(s), Electric Cooktop, Dishwasher, Disposal, Electric Oven, Electric Dryer Hookup
Exterior
Exterior Feature Fence
Roof Type Composition
Parking Type Attached Garage, Garage - 2 Car, Garage Door Opener
Building
Lot Description Corner Lot
Building Description Brick, 2 Story
Foundation Crawl Space
Builder Name Hobart Smith
Sewer Public Sewer
Water Public
Architectural Style Traditional
Structure Type Brick
New Construction false
Schools
Elementary Schools Elizabeth Lane
Middle Schools South Charlotte
High Schools Providence
Others
Restrictions Other - See Media/Remarks
Special Listing Condition None
Read Less Info
Want to know what your home might be worth? Contact us for a FREE valuation!

Our team is ready to help you sell your home for the highest possible price ASAP
© 2024 Listings courtesy of Canopy MLS as distributed by MLS GRID. All Rights Reserved.
Bought with Non Member • MLS Administration

Helping make real estate simple, fun and stress-free!







