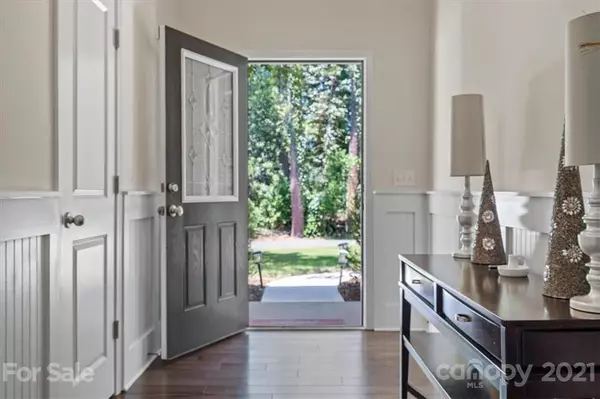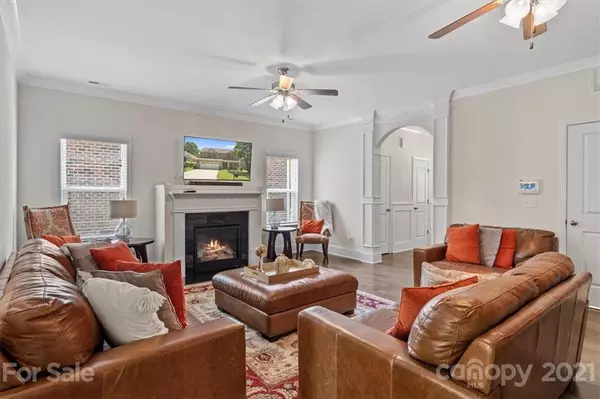$560,000
$560,000
For more information regarding the value of a property, please contact us for a free consultation.
4 Beds
3 Baths
2,936 SqFt
SOLD DATE : 09/14/2021
Key Details
Sold Price $560,000
Property Type Single Family Home
Sub Type Single Family Residence
Listing Status Sold
Purchase Type For Sale
Square Footage 2,936 sqft
Price per Sqft $190
Subdivision The Meadows At Matthews
MLS Listing ID 3770281
Sold Date 09/14/21
Style Traditional
Bedrooms 4
Full Baths 2
Half Baths 1
Year Built 2018
Lot Size 0.300 Acres
Acres 0.3
Property Description
Located near highway 51. This custom full brick home built in 2018 is nestled on a 0.27-acre lot. The interior offers stylish decor with satin nickel finishes and modern colors plus 9' ceilings, wood floors. 5-1/4” crown moldings on the main level. The owner removed the carpet and added a wood floor in the master bedroom and closet in March 2020. The fence was added in March 2021, freshly painted in July 2021. The spacious columned foyer leads to a family room with a gas fireplace. The main level Master has vaulted ceils & a suite bath with a huge walk-in closet. Sparkling Kitchen and vaulted dining feature stainless appliances, crisp white cabinets with soft close doors & drawers, granite, subway tile backsplash, gas range, and walk-in pantry. Upstairs are 3 spacious Bedrooms plus large Loft entertainment, playroom, or office. Overhead cabinets in the laundry room, tile floors in KT and laundry, 2” window blinds. Located near tons of conveniences, a shopping center, private schools.
Location
State NC
County Mecklenburg
Interior
Interior Features Breakfast Bar, Open Floorplan, Vaulted Ceiling, Walk-In Closet(s), Walk-In Pantry
Heating Central, Gas Hot Air Furnace
Flooring Carpet, Tile, Wood
Fireplaces Type Family Room, Gas Log
Appliance Cable Prewire, Ceiling Fan(s), CO Detector, Dishwasher, Disposal, Electric Dryer Hookup, Gas Oven, Gas Range, Microwave
Exterior
Exterior Feature Fence
Community Features None
Roof Type Shingle
Parking Type Attached Garage, Garage - 2 Car
Building
Building Description Brick,Hardboard Siding, 2 Story
Foundation Slab
Builder Name SouthCraft Builders
Sewer Public Sewer
Water Public
Architectural Style Traditional
Structure Type Brick,Hardboard Siding
New Construction false
Schools
Elementary Schools Elizabeth Lane
Middle Schools South Charlotte
High Schools Providence
Others
Restrictions None
Acceptable Financing Cash, Conventional
Listing Terms Cash, Conventional
Special Listing Condition None
Read Less Info
Want to know what your home might be worth? Contact us for a FREE valuation!

Our team is ready to help you sell your home for the highest possible price ASAP
© 2024 Listings courtesy of Canopy MLS as distributed by MLS GRID. All Rights Reserved.
Bought with Ravi Vasireddy • Ram Realty LLC

Helping make real estate simple, fun and stress-free!







