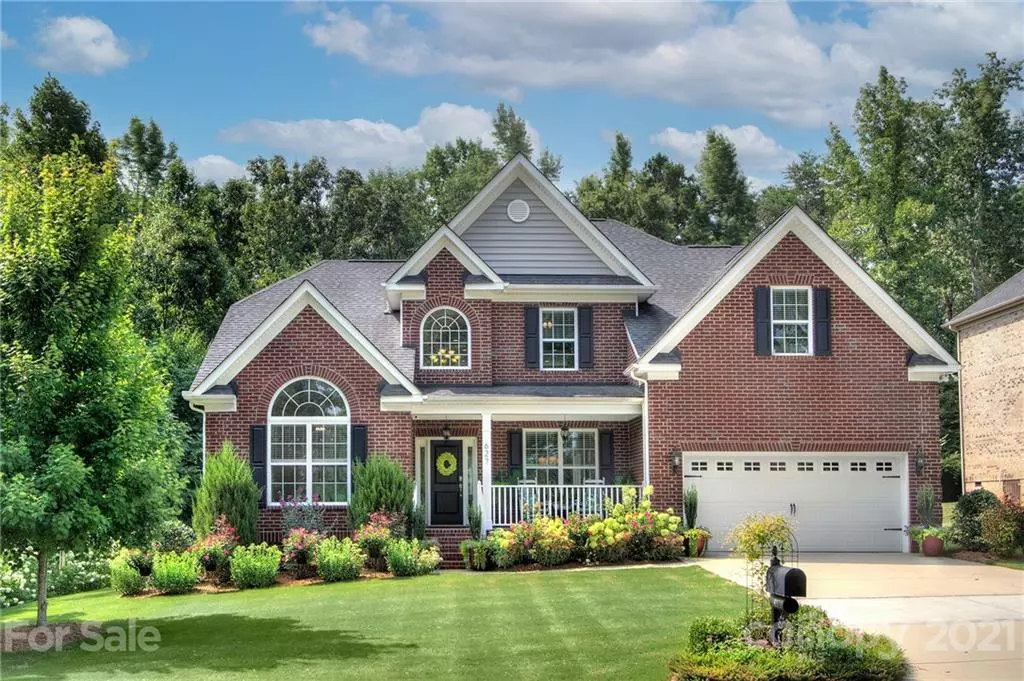$555,000
$515,000
7.8%For more information regarding the value of a property, please contact us for a free consultation.
4 Beds
4 Baths
3,317 SqFt
SOLD DATE : 09/14/2021
Key Details
Sold Price $555,000
Property Type Single Family Home
Sub Type Single Family Residence
Listing Status Sold
Purchase Type For Sale
Square Footage 3,317 sqft
Price per Sqft $167
Subdivision Tullamore
MLS Listing ID 3766272
Sold Date 09/14/21
Style Traditional
Bedrooms 4
Full Baths 3
Half Baths 1
HOA Fees $66/qua
HOA Y/N 1
Year Built 2015
Lot Size 0.300 Acres
Acres 0.3
Property Description
*Multiple offers received*. Please submit highest and best by 8pm on Thursday, July, 29th.
GORGEOUS 4 bedroom full brick home In Tullamore! This beauty was built to take advantage of the natural light and gorgeous views of the wooded yard. The property is undoubtedly one of the most private lots, surrounded by natural green space and a small creek. The main floor features formal living rooms, as well as casual gatherings spaces with soaring ceilings and sophisticated finishes, including granite, upgraded moldings and lighting. The main floor Primary Suite is light and airy, overlooking the backyard. The second floor has three additional spacious bedrooms, one with an en-suite bathroom, a 3rd full bath and an enormous bonus room. The exterior has a flat yard, lined with low maintenance trees, shrubs and perennials with irrigation, and a partially fenced in backyard. SC low taxes and Clover's award winning schools makes this property even more appealing. Don't miss it!
Location
State SC
County York
Interior
Interior Features Attic Stairs Pulldown, Cable Available, Open Floorplan, Tray Ceiling, Vaulted Ceiling, Walk-In Closet(s)
Heating Central, Gas Hot Air Furnace, Gas Water Heater
Flooring Carpet, Tile, Wood
Fireplaces Type Gas Log, Great Room
Fireplace true
Appliance Cable Prewire, Ceiling Fan(s), Gas Cooktop, Dishwasher, Disposal, Electric Dryer Hookup, Microwave, Security System, Self Cleaning Oven
Exterior
Exterior Feature Fence, In-Ground Irrigation
Community Features Picnic Area, Playground, Street Lights
Roof Type Shingle
Parking Type Garage - 2 Car, Keypad Entry
Building
Lot Description Level, Private, Wooded
Building Description Brick, 2 Story
Foundation Crawl Space
Sewer Public Sewer
Water Public
Architectural Style Traditional
Structure Type Brick
New Construction false
Schools
Elementary Schools Unspecified
Middle Schools Unspecified
High Schools Unspecified
Others
HOA Name Redrock Management
Restrictions Building,Livestock Restriction
Acceptable Financing Cash, Conventional
Listing Terms Cash, Conventional
Special Listing Condition None
Read Less Info
Want to know what your home might be worth? Contact us for a FREE valuation!

Our team is ready to help you sell your home for the highest possible price ASAP
© 2024 Listings courtesy of Canopy MLS as distributed by MLS GRID. All Rights Reserved.
Bought with Ryan Massey • Keller Williams South Park

Helping make real estate simple, fun and stress-free!







