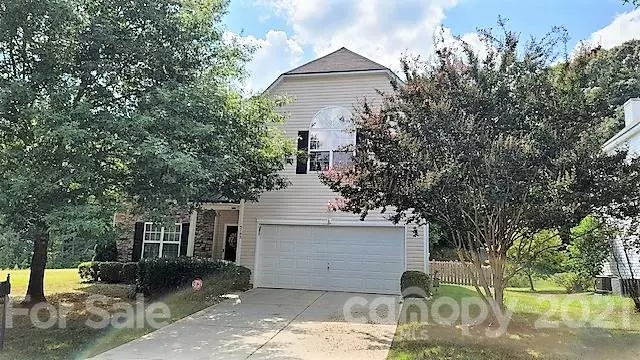$430,000
$415,000
3.6%For more information regarding the value of a property, please contact us for a free consultation.
6 Beds
3 Baths
3,361 SqFt
SOLD DATE : 09/10/2021
Key Details
Sold Price $430,000
Property Type Single Family Home
Sub Type Single Family Residence
Listing Status Sold
Purchase Type For Sale
Square Footage 3,361 sqft
Price per Sqft $127
Subdivision Prestwick
MLS Listing ID 3772979
Sold Date 09/10/21
Style Traditional
Bedrooms 6
Full Baths 2
Half Baths 1
HOA Fees $33/qua
HOA Y/N 1
Year Built 2006
Lot Size 7,405 Sqft
Acres 0.17
Lot Dimensions see tax records
Property Description
Welcome home to this updated and beautifully maintained 6 bedroom home in Matthews, space for everything! Let the new carpet downstairs guide you from a sitting room, to a bedroom, dining room and family room. Very open living plan downstairs. The French doors lead you to the open kitchen, complete with extra tall cabinets, granite countertops, SS appliances and large pantry. Upstairs you will find the primary bedroom complete with spa-like bathroom as well as 4 secondary bedrooms, one of which could be used as a bonus room. Custom shelving in each closet. Luxurious wallpaper and other updates give a truly custom feel to this wonderful home. Outside, the cul-de-sac lot give you a very private feel as you unwind in your fenced in backyard.
Location
State NC
County Union
Interior
Interior Features Built Ins, Kitchen Island, Open Floorplan, Pantry, Tray Ceiling
Heating Central, Gas Hot Air Furnace, Natural Gas
Flooring Carpet, Laminate, Tile, Wood
Fireplaces Type Family Room
Fireplace true
Appliance Cable Prewire, Ceiling Fan(s), Dishwasher, Disposal, Electric Oven, Electric Dryer Hookup, Plumbed For Ice Maker, Microwave, Natural Gas
Exterior
Exterior Feature Fence, Gazebo
Community Features Picnic Area, Playground, Recreation Area, Sidewalks
Roof Type Composition
Parking Type Attached Garage, Driveway, Garage - 2 Car, Garage Door Opener
Building
Lot Description Cul-De-Sac
Building Description Stone Veneer,Vinyl Siding, 2 Story
Foundation Slab
Sewer Public Sewer
Water Public
Architectural Style Traditional
Structure Type Stone Veneer,Vinyl Siding
New Construction false
Schools
Elementary Schools Indian Trail
Middle Schools Sun Valley
High Schools Sun Valley
Others
HOA Name CAMS
Restrictions No Representation
Acceptable Financing Cash, Conventional, VA Loan
Listing Terms Cash, Conventional, VA Loan
Special Listing Condition None
Read Less Info
Want to know what your home might be worth? Contact us for a FREE valuation!

Our team is ready to help you sell your home for the highest possible price ASAP
© 2024 Listings courtesy of Canopy MLS as distributed by MLS GRID. All Rights Reserved.
Bought with Bradley Flowers • Opendoor Brokerage LLC

Helping make real estate simple, fun and stress-free!







