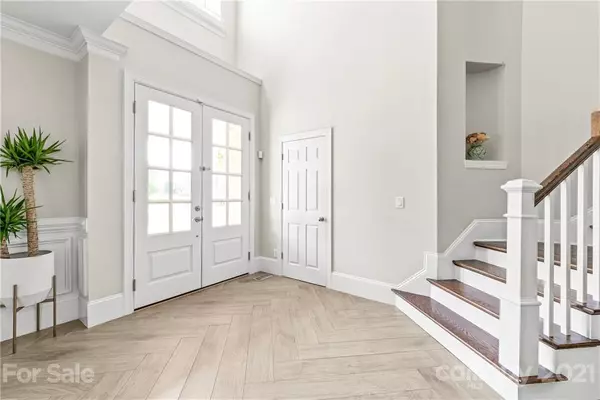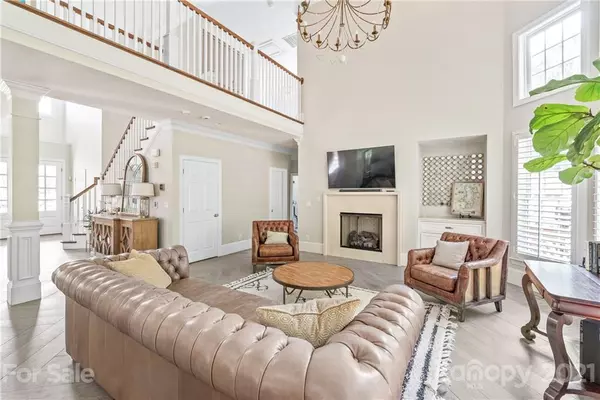$625,000
$575,000
8.7%For more information regarding the value of a property, please contact us for a free consultation.
4 Beds
3 Baths
3,206 SqFt
SOLD DATE : 09/10/2021
Key Details
Sold Price $625,000
Property Type Single Family Home
Sub Type Single Family Residence
Listing Status Sold
Purchase Type For Sale
Square Footage 3,206 sqft
Price per Sqft $194
Subdivision Essex Fells
MLS Listing ID 3772110
Sold Date 09/10/21
Style Transitional
Bedrooms 4
Full Baths 3
HOA Fees $35/ann
HOA Y/N 1
Year Built 2001
Lot Size 0.440 Acres
Acres 0.44
Lot Dimensions 38x161x80x125x157
Property Description
You just won't believe this home! The updates are WAY over the top! Let's start with the Kitchen that features newer cabinetry with roll out shelving and soft close hinges plus a stunning countertop all topped with a stunning granite plus Italian crafted Bertazzoni appliances. All the bathrooms have been completely redone and the Owner's Bath will rival many spas - free standing limestone tub, tiled walk in shower, beautiful vanity and custom designed walk in closet. Plus, so many extras like heated tile floors in the Foyer, Den, Kitchen & Owner's Bath, tankless water heater, plantation shutters everywhere, sealed crawl space and so much more. Great everyday living spaces as well as formal areas for easy entertaining. Cul-de-sac homesite plus easy access to the best of South Charlotte - Stonecrest, Waverly, Blakeney, Ballantyne - where you will find the best of shopping and dining. Don't hesitate or you will be too late.
Location
State NC
County Mecklenburg
Interior
Interior Features Attic Stairs Pulldown, Built Ins, Cathedral Ceiling(s), Garden Tub, Kitchen Island, Open Floorplan, Walk-In Closet(s)
Heating Central, Gas Hot Air Furnace, Multizone A/C, Zoned, Radiant Floor
Flooring Tile, Wood
Fireplaces Type Den, Vented
Fireplace true
Appliance Cable Prewire, Convection Oven, Dishwasher, Disposal, Electric Dryer Hookup, Exhaust Fan, Exhaust Hood, Gas Oven, Gas Range, Plumbed For Ice Maker, Microwave, Natural Gas, Refrigerator, Security System
Exterior
Community Features None
Roof Type Shingle
Parking Type Garage - 2 Car, Garage Door Opener, Side Load Garage
Building
Lot Description Cul-De-Sac
Building Description Brick Partial,Fiber Cement, 2 Story
Foundation Crawl Space
Sewer Public Sewer
Water Public
Architectural Style Transitional
Structure Type Brick Partial,Fiber Cement
New Construction false
Schools
Elementary Schools Mcalpine
Middle Schools South Charlotte
High Schools South Mecklenburg
Others
HOA Name Hawthorne Mgmt.
Restrictions Architectural Review,Subdivision
Acceptable Financing Cash, Conventional
Listing Terms Cash, Conventional
Special Listing Condition None
Read Less Info
Want to know what your home might be worth? Contact us for a FREE valuation!

Our team is ready to help you sell your home for the highest possible price ASAP
© 2024 Listings courtesy of Canopy MLS as distributed by MLS GRID. All Rights Reserved.
Bought with Ryan Palmer • Realty ONE Group Select

Helping make real estate simple, fun and stress-free!







