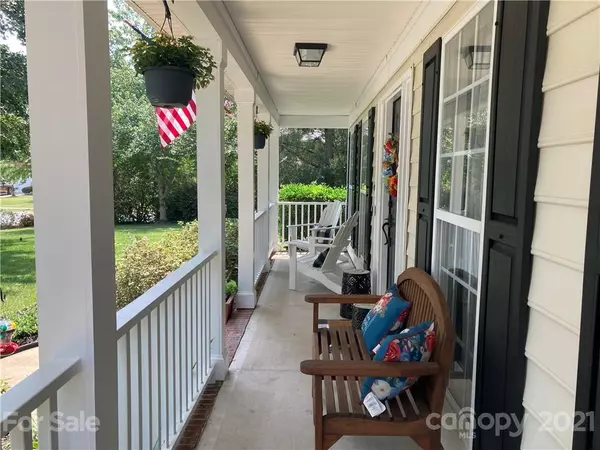$400,000
$380,000
5.3%For more information regarding the value of a property, please contact us for a free consultation.
5 Beds
3 Baths
2,365 SqFt
SOLD DATE : 09/10/2021
Key Details
Sold Price $400,000
Property Type Single Family Home
Sub Type Single Family Residence
Listing Status Sold
Purchase Type For Sale
Square Footage 2,365 sqft
Price per Sqft $169
Subdivision Sheffield Manor
MLS Listing ID 3769056
Sold Date 09/10/21
Style Traditional
Bedrooms 5
Full Baths 2
Half Baths 1
HOA Fees $58/ann
HOA Y/N 1
Year Built 1997
Lot Size 10,890 Sqft
Acres 0.25
Property Description
Looking for 5 Bedrooms? This appealing home delivers! Situated on quiet cut de sac is this traditional beauty with broad front porch and manicured lawn, buffered by trees & shrubs. Upon entering you will appreciate the soft, neutral color palette throughout. In addition to formal areas there's an expansive great room/kitchen combined with large windows overlooking fenced yard. Kitchen has an abundance of painted cabinetry, granite surfaces & tile floors. Breakfast area overlooks informal space & fireplace with shiplap surround. 2nd floor consists of all bedrooms including primary suite & bonus/5th bedroom. Bathrooms have new laminated wood flooring. 5th Bedroom/Bonus offers closet, attic storage & makes a nice flex space. Grow vegetables from your stamped, concrete patio with new storage shed. Pride of ownership is evident in this desirable property! Preferred schools & excellent location.
Location
State NC
County Cabarrus
Interior
Interior Features Cable Available, Garden Tub, Open Floorplan, Pantry
Heating Central, Gas Hot Air Furnace, Multizone A/C, Zoned, Natural Gas
Flooring Carpet, Laminate, Tile, Wood
Fireplaces Type Family Room
Fireplace true
Appliance Cable Prewire, Ceiling Fan(s), Electric Cooktop, Dishwasher, Disposal, Plumbed For Ice Maker, Microwave, Natural Gas, Security System, Self Cleaning Oven
Exterior
Exterior Feature Fence, Outbuilding(s)
Community Features Cabana, Outdoor Pool, Playground, Sidewalks, Tennis Court(s)
Roof Type Shingle
Parking Type Attached Garage, Garage - 2 Car
Building
Lot Description Corner Lot, Cul-De-Sac
Building Description Vinyl Siding, 2 Story
Foundation Slab
Sewer Public Sewer
Water Public
Architectural Style Traditional
Structure Type Vinyl Siding
New Construction false
Schools
Elementary Schools Weddington Hills
Middle Schools Unspecified
High Schools West Cabarrus
Others
HOA Name Kuester Management Group
Restrictions Subdivision
Acceptable Financing Cash, Conventional, FHA, VA Loan
Listing Terms Cash, Conventional, FHA, VA Loan
Special Listing Condition None
Read Less Info
Want to know what your home might be worth? Contact us for a FREE valuation!

Our team is ready to help you sell your home for the highest possible price ASAP
© 2024 Listings courtesy of Canopy MLS as distributed by MLS GRID. All Rights Reserved.
Bought with Charlotte Rose Hoek • Wilkinson ERA Real Estate

Helping make real estate simple, fun and stress-free!







