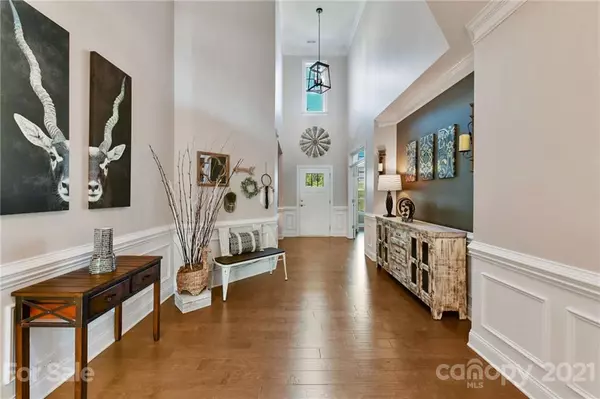$730,000
$750,000
2.7%For more information regarding the value of a property, please contact us for a free consultation.
5 Beds
5 Baths
4,404 SqFt
SOLD DATE : 09/07/2021
Key Details
Sold Price $730,000
Property Type Single Family Home
Sub Type Single Family Residence
Listing Status Sold
Purchase Type For Sale
Square Footage 4,404 sqft
Price per Sqft $165
Subdivision The Vineyards On Lake Wylie
MLS Listing ID 3753399
Sold Date 09/07/21
Style Transitional
Bedrooms 5
Full Baths 4
Half Baths 1
HOA Fees $171/mo
HOA Y/N 1
Year Built 2018
Lot Size 0.550 Acres
Acres 0.55
Lot Dimensions 100x236x100x245
Property Description
Move right into this newer home and enjoy resort-style living! Boat slip C5 located by the pool is included. Over 1/2 acre lot with water view and trees behind, screened porch, deck, paver patio with fire pit, covered patio, and beautiful landscaping. Lot backs to HOA green space. All the rooms you need with upper and lower master suites, the largest master bedroom closet you have ever seen, front office, butler pantry with beverage fridge, drop zone, large laundry room, and unfinished basement already plumbed for a bath. Loaded with details: gourmet kitchen with double wall ovens, enormous kitchen island, gas range, stone fireplace, coffered dining room ceiling, central vac, washer, dryer & fridge remain, high-end garage storage cabinets, and built-in speakers. Simply an amazing property in an amenities filled WF community with boat ramp, boat storage, sports complex, 2 pools (one with slide), clubhouse, fitness center. Dues include trash, cable, internet. County only taxes.
Location
State NC
County Mecklenburg
Interior
Interior Features Attic Stairs Pulldown, Cable Available, Garden Tub, Kitchen Island, Open Floorplan, Pantry, Tray Ceiling, Walk-In Closet(s)
Heating Central, Gas Hot Air Furnace, Multizone A/C, Zoned
Flooring Carpet, Laminate, Tile
Fireplaces Type Gas Log, Living Room
Fireplace true
Appliance Cable Prewire, Ceiling Fan(s), Central Vacuum, CO Detector, Convection Oven, Gas Cooktop, Dishwasher, Disposal, Double Oven, Dryer, Electric Oven, Electric Dryer Hookup, Plumbed For Ice Maker, Microwave, Refrigerator, Security System, Self Cleaning Oven, Washer, Wine Refrigerator
Exterior
Exterior Feature Fire Pit
Community Features Clubhouse, Dog Park, Lake, Outdoor Pool, Picnic Area, Playground, Recreation Area, RV/Boat Storage, Security, Sidewalks, Street Lights, Tennis Court(s), Walking Trails
Waterfront Description Boat Ramp – Community,Boat Slip (Deed),Boat Slip (Lease/License),Paddlesport Launch Site - Community
Roof Type Shingle
Parking Type Attached Garage, Garage - 3 Car, Garage Door Opener, Keypad Entry, Side Load Garage
Building
Lot Description Water View
Building Description Brick Partial,Fiber Cement, Two Story/Basement
Foundation Basement
Sewer Public Sewer
Water Public
Architectural Style Transitional
Structure Type Brick Partial,Fiber Cement
New Construction false
Schools
Elementary Schools Berryhill
Middle Schools Berryhill
High Schools West Mecklenburg
Others
HOA Name Henderson Properties
Restrictions Subdivision
Acceptable Financing Cash, Conventional
Listing Terms Cash, Conventional
Special Listing Condition None
Read Less Info
Want to know what your home might be worth? Contact us for a FREE valuation!

Our team is ready to help you sell your home for the highest possible price ASAP
© 2024 Listings courtesy of Canopy MLS as distributed by MLS GRID. All Rights Reserved.
Bought with Christopher Tyler • Keller Williams Ballantyne Area

Helping make real estate simple, fun and stress-free!







