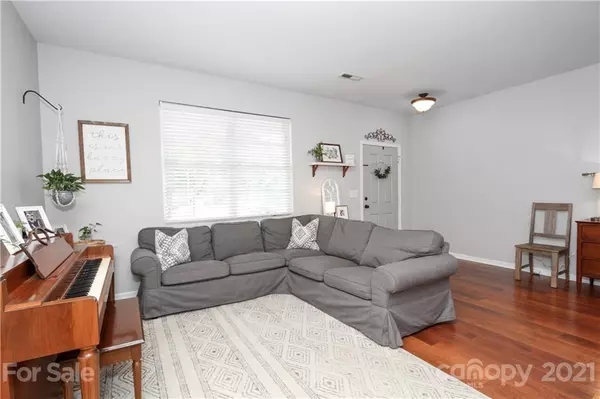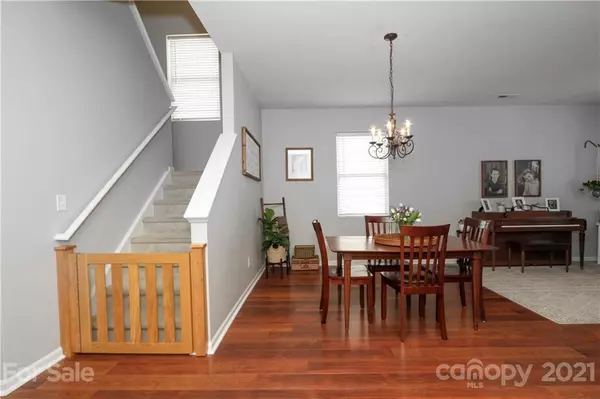$420,000
$400,000
5.0%For more information regarding the value of a property, please contact us for a free consultation.
6 Beds
3 Baths
3,630 SqFt
SOLD DATE : 09/02/2021
Key Details
Sold Price $420,000
Property Type Single Family Home
Sub Type Single Family Residence
Listing Status Sold
Purchase Type For Sale
Square Footage 3,630 sqft
Price per Sqft $115
Subdivision Matthews Grove
MLS Listing ID 3768105
Sold Date 09/02/21
Style Traditional
Bedrooms 6
Full Baths 3
HOA Fees $23/qua
HOA Y/N 1
Year Built 2007
Lot Size 6,098 Sqft
Acres 0.14
Property Description
Turn key home in popular Matthew Grove community. This 6 bedroom 3 bath home has an open floor plan, spacious kitchen with white cabinetry and granite countertops, SS appliances, and recessed lights. First floor bedroom is used as an office currently. Attached garage walks in to a nice drop zone with built ins. Upstairs features large master suite with brand new bathroom walk in shower with subway tile, dual vanities and spacious walk in closet. Three other bedrooms plus an additional Bonus/6th bedroom provide plenty of space. Large laundry room on second floor. Recent updates include, HVAC, fresh paint, painted kitchen cabinets, new master bath, new garage door, extended patio space, solar panels (avg power bill is $15 a month) Storage shed, sandbox, and treehouse convey. Close to shopping and dining. Showings Start Friday 7/30 at 10am.
Location
State NC
County Mecklenburg
Interior
Interior Features Attic Stairs Pulldown, Drop Zone, Open Floorplan, Pantry, Walk-In Closet(s)
Heating Central, Gas Hot Air Furnace
Flooring Concrete, Laminate, Linoleum
Fireplaces Type Family Room, Gas Log
Fireplace true
Appliance Cable Prewire, Ceiling Fan(s), Electric Cooktop, Dishwasher, Disposal, Electric Dryer Hookup, Plumbed For Ice Maker, Microwave
Exterior
Exterior Feature Fence, Shed(s)
Community Features Playground, Sidewalks
Roof Type Shingle
Parking Type Attached Garage, Garage - 2 Car, Parking Space - 2
Building
Building Description Stone Veneer,Vinyl Siding, 2 Story
Foundation Slab
Sewer Public Sewer
Water Public
Architectural Style Traditional
Structure Type Stone Veneer,Vinyl Siding
New Construction false
Schools
Elementary Schools Matthews
Middle Schools Crestdale
High Schools Butler
Others
HOA Name Bumgardner
Acceptable Financing Cash, Conventional, FHA, VA Loan
Listing Terms Cash, Conventional, FHA, VA Loan
Special Listing Condition None
Read Less Info
Want to know what your home might be worth? Contact us for a FREE valuation!

Our team is ready to help you sell your home for the highest possible price ASAP
© 2024 Listings courtesy of Canopy MLS as distributed by MLS GRID. All Rights Reserved.
Bought with Ulrika Pettersson • Wilkinson ERA Real Estate

Helping make real estate simple, fun and stress-free!







