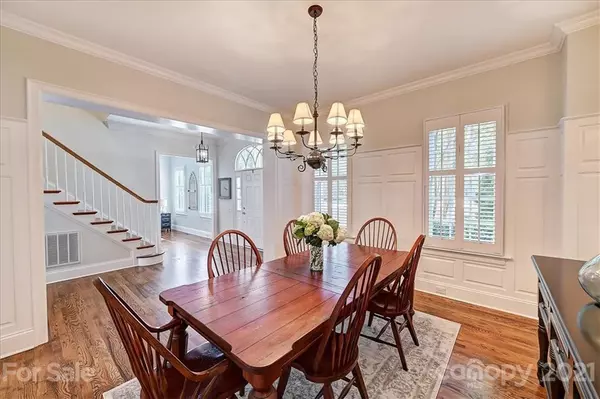$825,000
$849,000
2.8%For more information regarding the value of a property, please contact us for a free consultation.
3 Beds
3 Baths
3,081 SqFt
SOLD DATE : 09/07/2021
Key Details
Sold Price $825,000
Property Type Single Family Home
Sub Type Single Family Residence
Listing Status Sold
Purchase Type For Sale
Square Footage 3,081 sqft
Price per Sqft $267
Subdivision The Point
MLS Listing ID 3746058
Sold Date 09/07/21
Style Traditional
Bedrooms 3
Full Baths 2
Half Baths 1
HOA Fees $82
HOA Y/N 1
Year Built 2005
Lot Size 0.740 Acres
Acres 0.74
Property Description
Enjoy year-round views of Lake Norman from this beautiful, Simonini built home in a gated neighborhood within The Point, with a DEEDED BOAT SLIP! Level fenced in back lawn that can accommodate a POOL. This magnificently maintained home features pristine hardwood floors, extensive crown moldings & the craftsmanship you would expect from one of the Southeast's premier custom home builders. Inside, a spacious foyer is flanked by an office with a closet and a formal dining room. The main level also features a sunny eat-in kitchen with granite counters & a gorgeous butcher block island. The great room w/gas log fireplace opens to deck with peaceful water views. A powder room, drop zone & laundry room are off of the three-car garage. Large owner’s suite with a private office/flex/gym space & a luxurious bath with a soaking tub, double vanities, glass shower and walk-in closet. In addition, there are two bedrooms with a Jack & Jill bathroom. Office w/closet could be 4th bedroom/guestroom.
Location
State NC
County Iredell
Body of Water Lake Norman
Interior
Interior Features Attic Stairs Pulldown, Attic Walk In, Garden Tub, Kitchen Island, Pantry, Tray Ceiling, Walk-In Closet(s), Whirlpool, Window Treatments
Heating Central, Gas Hot Air Furnace, Multizone A/C, Zoned, Natural Gas
Flooring Carpet, Tile, Wood
Fireplaces Type Gas Log, Gas
Fireplace true
Appliance Cable Prewire, Ceiling Fan(s), Convection Oven, Gas Cooktop, Dishwasher, Disposal, Down Draft, Electric Dryer Hookup, Microwave, Natural Gas, Network Ready, Oven, Refrigerator, Security System, Self Cleaning Oven, Wall Oven
Exterior
Community Features Clubhouse, Fitness Center, Gated, Golf, Lake, Outdoor Pool, Playground, Recreation Area, Tennis Court(s), Walking Trails
Waterfront Description Boat Slip (Deed)
Roof Type Shingle
Parking Type Garage - 3 Car, Garage Door Opener
Building
Lot Description Water View, Year Round View
Building Description Fiber Cement, 2 Story
Foundation Crawl Space
Builder Name Simonini Builders
Sewer Septic Installed
Water Community Well
Architectural Style Traditional
Structure Type Fiber Cement
New Construction false
Schools
Elementary Schools Woodland Heights
Middle Schools Woodland Heights
High Schools Lake Norman
Others
HOA Name Hawthorne
Acceptable Financing Cash, Conventional, VA Loan
Listing Terms Cash, Conventional, VA Loan
Special Listing Condition None
Read Less Info
Want to know what your home might be worth? Contact us for a FREE valuation!

Our team is ready to help you sell your home for the highest possible price ASAP
© 2024 Listings courtesy of Canopy MLS as distributed by MLS GRID. All Rights Reserved.
Bought with Beth Graichen • Southern Homes of the Carolinas

Helping make real estate simple, fun and stress-free!







