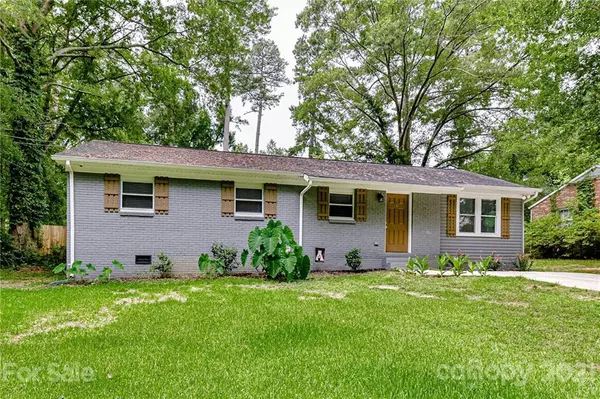$256,000
$250,000
2.4%For more information regarding the value of a property, please contact us for a free consultation.
4 Beds
2 Baths
1,487 SqFt
SOLD DATE : 08/23/2021
Key Details
Sold Price $256,000
Property Type Single Family Home
Sub Type Single Family Residence
Listing Status Sold
Purchase Type For Sale
Square Footage 1,487 sqft
Price per Sqft $172
Subdivision Eastview
MLS Listing ID 3759875
Sold Date 08/23/21
Style Ranch
Bedrooms 4
Full Baths 2
Year Built 1964
Lot Size 0.270 Acres
Acres 0.27
Property Description
Welcome to this delightful, all brick ranch on almost 1/4 acre- minutes from the heart of Rock Hill. Full renovations welcome you in & leave you with a turn key home ready for you. As you enter you are welcomed into the gracious foyer with space for various uses. Light flows into the gracious size family room where lounging/entertaining can begin. Speaking of lounging, the primary suite is ready for you! The bedroom and bathroom are luxurious. After a good nights rest, you may be hungry! See the dining area that has a precious built in for seating friends/family. Your toes may tingle when you view the updated light & bright kitchen, white cabinets, granite & backsplash complete this jewel. The grand laundry room gives one plenty of storage space & access to the great backyard! Shed, raised beds, grass, fencing! SO what you need. Back inside notice the other three bedrooms and full bath, all ready for loving & living. The possibilities are endless.
Location
State SC
County York
Interior
Interior Features Attic Stairs Pulldown, Cable Available, Split Bedroom
Heating Central, Gas Hot Air Furnace, Natural Gas
Flooring Carpet, Laminate, Tile
Appliance Ceiling Fan(s), Dishwasher, Disposal, Electric Oven, Electric Range, Plumbed For Ice Maker, Microwave, Natural Gas, Self Cleaning Oven
Exterior
Exterior Feature Fence, Shed(s)
Roof Type Composition
Parking Type Driveway
Building
Lot Description Level, Wooded
Building Description Brick Partial,Vinyl Siding, 1 Story
Foundation Crawl Space
Sewer Public Sewer
Water Public
Architectural Style Ranch
Structure Type Brick Partial,Vinyl Siding
New Construction false
Schools
Elementary Schools Belleview
Middle Schools Castle Heights
High Schools Unspecified
Others
Special Listing Condition None
Read Less Info
Want to know what your home might be worth? Contact us for a FREE valuation!

Our team is ready to help you sell your home for the highest possible price ASAP
© 2024 Listings courtesy of Canopy MLS as distributed by MLS GRID. All Rights Reserved.
Bought with Leah Bruce • Allen Tate Rock Hill

Helping make real estate simple, fun and stress-free!







