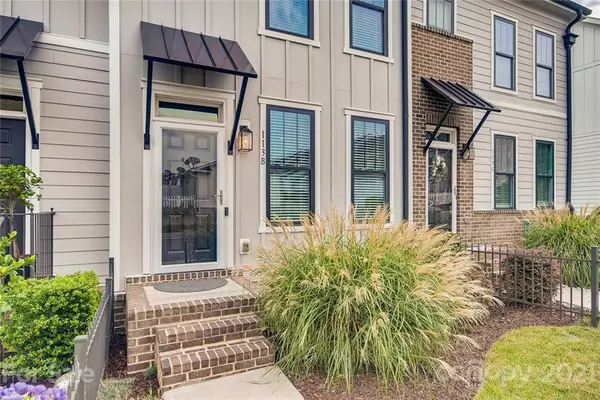$310,000
$300,000
3.3%For more information regarding the value of a property, please contact us for a free consultation.
2 Beds
3 Baths
659 SqFt
SOLD DATE : 08/26/2021
Key Details
Sold Price $310,000
Property Type Townhouse
Sub Type Townhouse
Listing Status Sold
Purchase Type For Sale
Square Footage 659 sqft
Price per Sqft $470
Subdivision Morrison Plantation
MLS Listing ID 3769759
Sold Date 08/26/21
Style Arts and Crafts
Bedrooms 2
Full Baths 2
Half Baths 1
HOA Fees $120/mo
HOA Y/N 1
Year Built 2017
Property Description
LOCATION, LOCATION, LOCATION! Stunning, move-in ready townhouse in the desirable Morrison Plantation Neighborhood! Freshly painted and professionally cleaned. Practically new construction and well kept. HOA includes the well manicured yard and beautiful aesthetics of the neighborhood. Quiet/private street with very close proximity to all the action of restaurants, shops, and grocery store. Also very close to the major highways of 77 and I40. Exquisite farm house style townhouse with no needed updates or maintenance. Home features an oversized one-car garage with large den/living space in the basement. Kitchen features modern white cabinets, tile backsplash, and luxurious quartz countertops. Stainless steel appliances included! (Fridge-stainless steel; Washer and Dryer-White, Convey). Upstairs includes two large rooms, each with their own private bath. This is a perfect first home! Come see for yourself!
Location
State NC
County Iredell
Building/Complex Name Morrison Plantation
Interior
Interior Features Attic Stairs Pulldown, Cable Available, Pantry
Heating Central, Gas Hot Air Furnace
Flooring Carpet, Hardwood, Tile, Vinyl
Fireplace false
Appliance Cable Prewire, Electric Cooktop, Dishwasher, Disposal, Microwave, Oven
Exterior
Exterior Feature Lawn Maintenance
Community Features Pond, Street Lights
Roof Type Shingle
Parking Type Garage - 1 Car
Building
Building Description Brick Partial,Fiber Cement,Hardboard Siding, 2 Story/Basement
Foundation Basement Fully Finished, Basement Garage Door
Builder Name Meeting Street Towns II, LLC
Sewer Public Sewer
Water Public
Architectural Style Arts and Crafts
Structure Type Brick Partial,Fiber Cement,Hardboard Siding
New Construction false
Schools
Elementary Schools Lake Norman
Middle Schools Brawley
High Schools Lake Norman
Others
HOA Name CSI Property Management
Acceptable Financing Cash, Conventional
Listing Terms Cash, Conventional
Special Listing Condition None
Read Less Info
Want to know what your home might be worth? Contact us for a FREE valuation!

Our team is ready to help you sell your home for the highest possible price ASAP
© 2024 Listings courtesy of Canopy MLS as distributed by MLS GRID. All Rights Reserved.
Bought with Gary Espin • Espin Realty

Helping make real estate simple, fun and stress-free!







