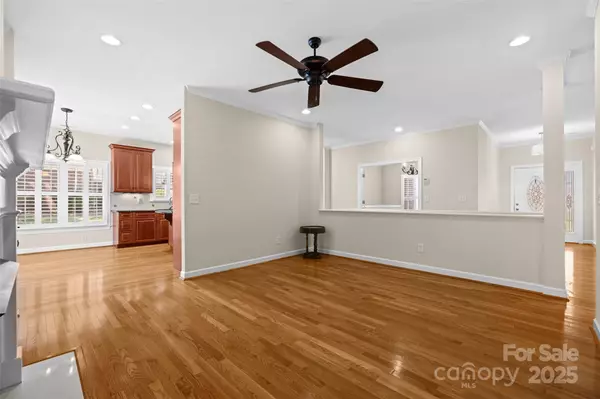
4 Beds
3 Baths
3,200 SqFt
4 Beds
3 Baths
3,200 SqFt
Open House
Sat Sep 13, 1:00pm - 3:00pm
Key Details
Property Type Single Family Home
Sub Type Single Family Residence
Listing Status Active
Purchase Type For Sale
Square Footage 3,200 sqft
Price per Sqft $196
Subdivision The Summit
MLS Listing ID 4301171
Style Ranch,Traditional
Bedrooms 4
Full Baths 3
Abv Grd Liv Area 3,200
Year Built 2008
Lot Size 0.390 Acres
Acres 0.39
Property Sub-Type Single Family Residence
Property Description
Location
State SC
County York
Zoning PUD-R
Rooms
Basement Finished, Storage Space, Walk-Out Access
Main Level Bedrooms 2
Main Level Primary Bedroom
Main Level Kitchen
Lower Level Bathroom-Full
Lower Level Family Room
Main Level Library
Lower Level Flex Space
Main Level Bathroom-Full
Main Level Bedroom(s)
Main Level Dining Room
Lower Level Bedroom(s)
Lower Level Bedroom(s)
Interior
Interior Features Built-in Features, Cable Prewire, Entrance Foyer, Kitchen Island, Open Floorplan, Storage, Walk-In Closet(s)
Heating Electric, Heat Pump
Cooling Central Air
Flooring Carpet, Laminate, Tile, Wood
Fireplaces Type Den, Gas, Gas Log
Fireplace true
Appliance Dishwasher, Disposal, Down Draft, Electric Cooktop, Gas Water Heater, Ice Maker, Microwave, Oven, Refrigerator, Refrigerator with Ice Maker, Self Cleaning Oven, Tankless Water Heater, Wall Oven
Laundry Laundry Room, Main Level, Sink
Exterior
Exterior Feature In-Ground Irrigation
Garage Spaces 3.0
Utilities Available Natural Gas, Underground Power Lines
Roof Type Shingle
Street Surface Concrete,Paved
Porch Covered, Deck, Front Porch, Patio, Porch, Rear Porch
Garage true
Building
Lot Description Cul-De-Sac
Dwelling Type Site Built
Foundation Basement
Sewer Public Sewer
Water City, Well
Architectural Style Ranch, Traditional
Level or Stories One
Structure Type Brick Full
New Construction false
Schools
Elementary Schools York Road
Middle Schools Rawlinson Road
High Schools Northwestern
Others
Senior Community false
Acceptable Financing Cash, Conventional, FHA
Listing Terms Cash, Conventional, FHA
Special Listing Condition None

Helping make real estate simple, fun and stress-free!







