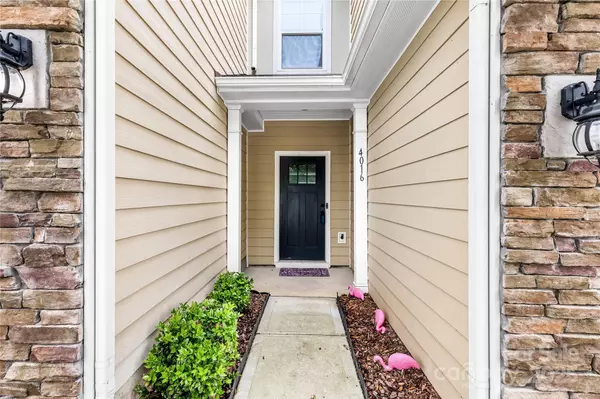
4 Beds
3 Baths
2,412 SqFt
4 Beds
3 Baths
2,412 SqFt
Key Details
Property Type Townhouse
Sub Type Townhouse
Listing Status Active
Purchase Type For Sale
Square Footage 2,412 sqft
Price per Sqft $159
Subdivision Walnut Creek
MLS Listing ID 4283200
Bedrooms 4
Full Baths 3
Abv Grd Liv Area 2,412
Year Built 2017
Property Sub-Type Townhouse
Property Description
Location
State SC
County Lancaster
Zoning PDD
Rooms
Main Level Bedrooms 4
Main Level Kitchen
Main Level Bedroom(s)
Main Level Living Room
Upper Level Bedroom(s)
Upper Level Primary Bedroom
Upper Level Bathroom-Full
Main Level Bathroom-Full
Upper Level Bathroom-Full
Upper Level Bathroom-Full
Upper Level Bedroom(s)
Interior
Heating Central
Cooling Ceiling Fan(s)
Flooring Carpet, Laminate
Fireplace false
Appliance Dishwasher, Disposal, Refrigerator
Laundry Laundry Room
Exterior
Garage Spaces 2.0
Street Surface Paved
Garage true
Building
Dwelling Type Site Built
Foundation Slab
Sewer Public Sewer
Water City
Level or Stories Two
Structure Type Brick Partial,Hardboard Siding
New Construction false
Schools
Elementary Schools Unspecified
Middle Schools Unspecified
High Schools Unspecified
Others
Senior Community false
Special Listing Condition None

Helping make real estate simple, fun and stress-free!







