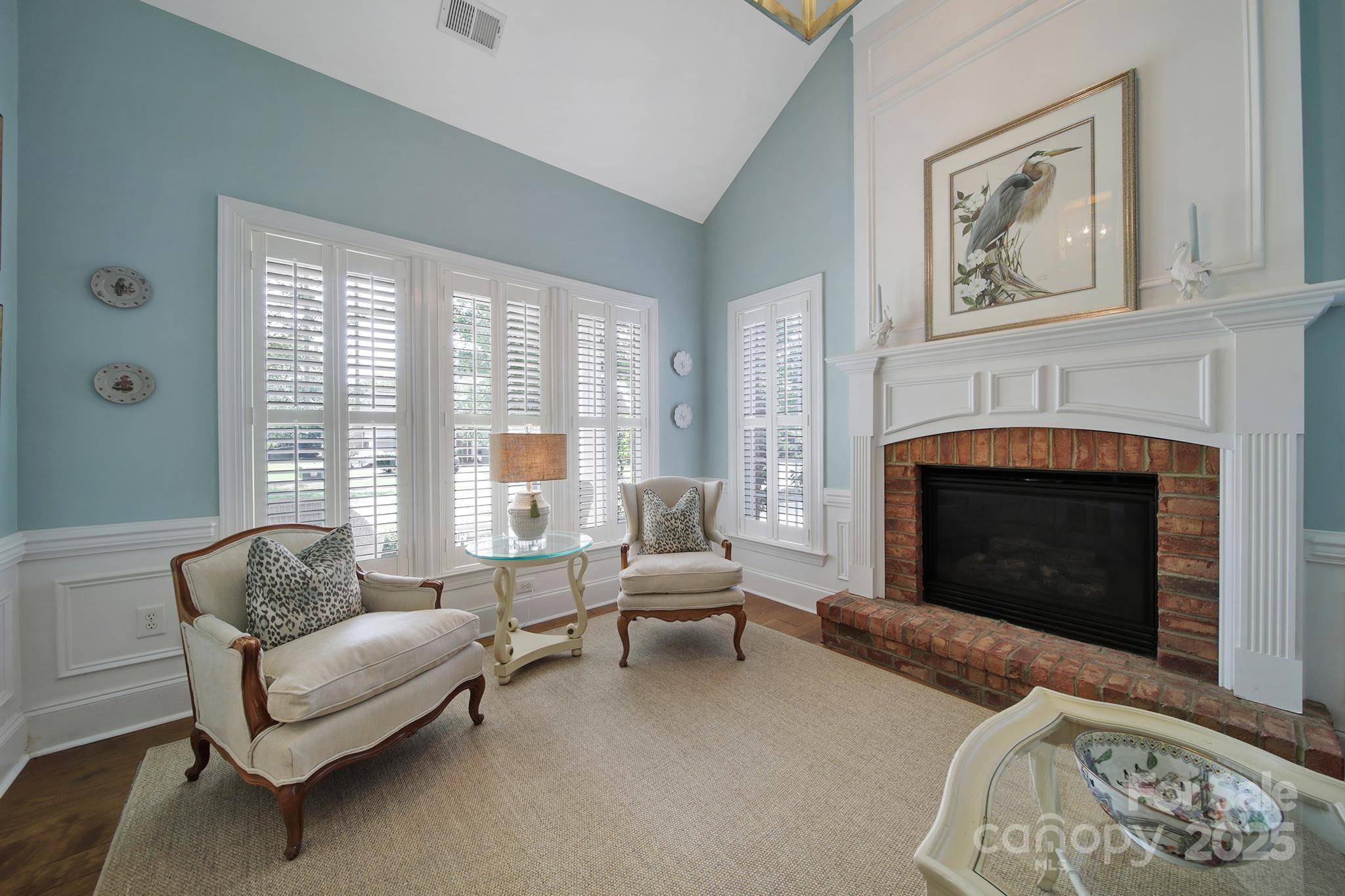7 Beds
6 Baths
4,459 SqFt
7 Beds
6 Baths
4,459 SqFt
Key Details
Property Type Single Family Home
Sub Type Single Family Residence
Listing Status Active
Purchase Type For Sale
Square Footage 4,459 sqft
Price per Sqft $285
Subdivision The Chimneys Of Marvin
MLS Listing ID 4274530
Bedrooms 7
Full Baths 5
Half Baths 1
HOA Fees $140/mo
HOA Y/N 1
Abv Grd Liv Area 4,459
Year Built 2007
Lot Size 0.480 Acres
Acres 0.48
Lot Dimensions 87x118x202x209
Property Sub-Type Single Family Residence
Property Description
Location
State NC
County Union
Zoning AJ0
Rooms
Main Level Bedrooms 1
Main Level Breakfast
Main Level Great Room
Main Level Kitchen
Main Level Bathroom-Full
Main Level Study
Main Level Dining Room
Main Level Bedroom(s)
Main Level Bathroom-Half
Main Level Laundry
Upper Level Sitting
Upper Level Primary Bedroom
Upper Level Bathroom-Full
Upper Level Bedroom(s)
Upper Level Bathroom-Full
Upper Level Bedroom(s)
Upper Level Bedroom(s)
Upper Level Bathroom-Full
Upper Level Bedroom(s)
Third Level Bedroom(s)
Third Level Bathroom-Full
Interior
Interior Features Cable Prewire, Entrance Foyer
Heating Forced Air
Cooling Ceiling Fan(s), Central Air
Flooring Hardwood
Fireplaces Type Family Room, Gas
Fireplace true
Appliance Dishwasher, Disposal, Double Oven, Dual Flush Toilets, ENERGY STAR Qualified Dishwasher, ENERGY STAR Qualified Freezer, ENERGY STAR Qualified Light Fixtures, Exhaust Fan, Exhaust Hood, Freezer, Gas Range, Self Cleaning Oven, Wall Oven
Laundry Electric Dryer Hookup, Main Level
Exterior
Garage Spaces 3.0
Community Features Clubhouse, Dog Park, Fitness Center, Game Court, Outdoor Pool, Playground, Pond, Recreation Area, Street Lights, Tennis Court(s), Walking Trails
Street Surface Concrete,Paved
Porch Covered, Screened
Garage true
Building
Dwelling Type Site Built
Foundation Slab
Sewer County Sewer
Water County Water
Level or Stories Two and a Half
Structure Type Brick Full,Hardboard Siding
New Construction false
Schools
Elementary Schools Sandy Ridge
Middle Schools Marvin Ridge
High Schools Marvin Ridge
Others
HOA Name CAMS
Senior Community false
Acceptable Financing Cash, Conventional
Listing Terms Cash, Conventional
Special Listing Condition None
Virtual Tour https://my.matterport.com/show/?m=QgVJsCKqhhm&brand=0
Helping make real estate simple, fun and stress-free!







