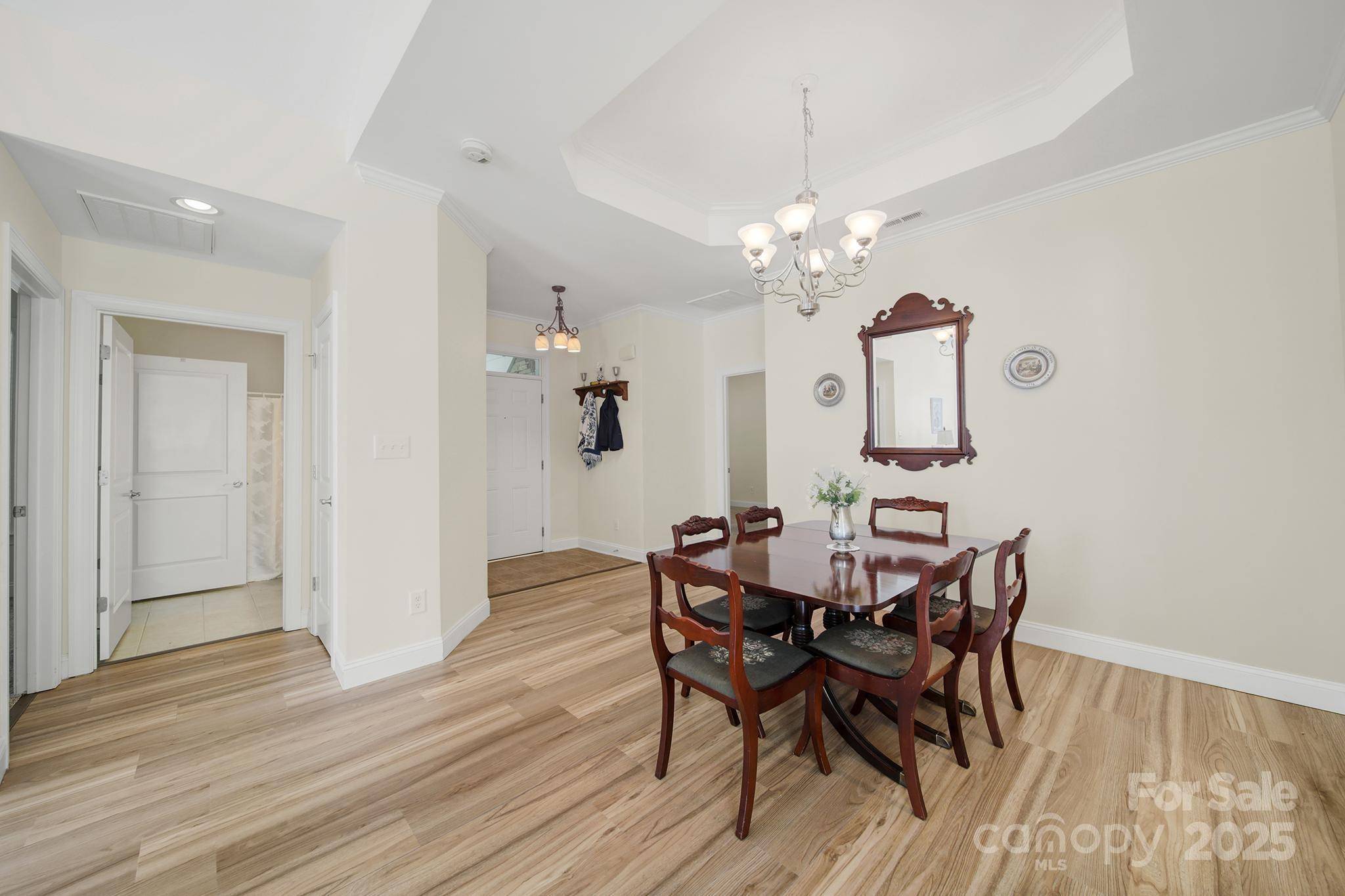2 Beds
2 Baths
1,510 SqFt
2 Beds
2 Baths
1,510 SqFt
Key Details
Property Type Townhouse
Sub Type Townhouse
Listing Status Active
Purchase Type For Sale
Square Footage 1,510 sqft
Price per Sqft $271
Subdivision Bella Sera Villas
MLS Listing ID 4274927
Bedrooms 2
Full Baths 2
HOA Fees $365/mo
HOA Y/N 1
Abv Grd Liv Area 1,510
Year Built 2006
Lot Size 3,484 Sqft
Acres 0.08
Property Sub-Type Townhouse
Property Description
Location
State NC
County Mecklenburg
Zoning R-VS
Rooms
Main Level Bedrooms 2
Interior
Interior Features Attic Finished, Breakfast Bar, Cable Prewire, Garden Tub, Walk-In Closet(s), Walk-In Pantry
Heating ENERGY STAR Qualified Equipment, Forced Air, Natural Gas
Cooling Ceiling Fan(s), Central Air, ENERGY STAR Qualified Equipment
Flooring Carpet, Tile, Vinyl
Fireplaces Type Gas Log, Living Room
Fireplace true
Appliance Dishwasher, Disposal, Dual Flush Toilets, Electric Range, ENERGY STAR Qualified Dishwasher, ENERGY STAR Qualified Refrigerator, Exhaust Fan, Gas Water Heater, Microwave, Self Cleaning Oven
Laundry Electric Dryer Hookup, Laundry Room, Main Level
Exterior
Exterior Feature Lawn Maintenance
Garage Spaces 2.0
Community Features Cabana, Clubhouse, Gated, Hot Tub, Outdoor Pool, Picnic Area, Pond, Recreation Area, Sidewalks, Street Lights, Walking Trails
Utilities Available Natural Gas, Satellite Internet Available, Wired Internet Available
Roof Type Composition
Street Surface Concrete,Paved
Accessibility Two or More Access Exits, Bath Grab Bars, Bath Low Mirrors, Door Width 32 Inches or More, Swing In Door(s), Garage Door Height Greater Than 84 inches, Hall Width 36 Inches or More, Kitchen 60 Inch Turning Radius, Lowered Light Switches, Mobility Friendly Flooring, No Interior Steps, Wheelchair Height Mailbox
Porch Front Porch, Patio
Garage true
Building
Lot Description Level, Wooded
Dwelling Type Site Built
Foundation Slab
Sewer Public Sewer
Water City
Level or Stories One
Structure Type Brick Partial,Shingle/Shake,Stone,Stone Veneer
New Construction false
Schools
Elementary Schools Unspecified
Middle Schools Mint Hill
High Schools David W Butler
Others
HOA Name Cusick Management
Senior Community false
Restrictions No Representation
Special Listing Condition None
Virtual Tour https://my.matterport.com/show/?m=CwTXoF5zzAP&brand=0
Helping make real estate simple, fun and stress-free!







