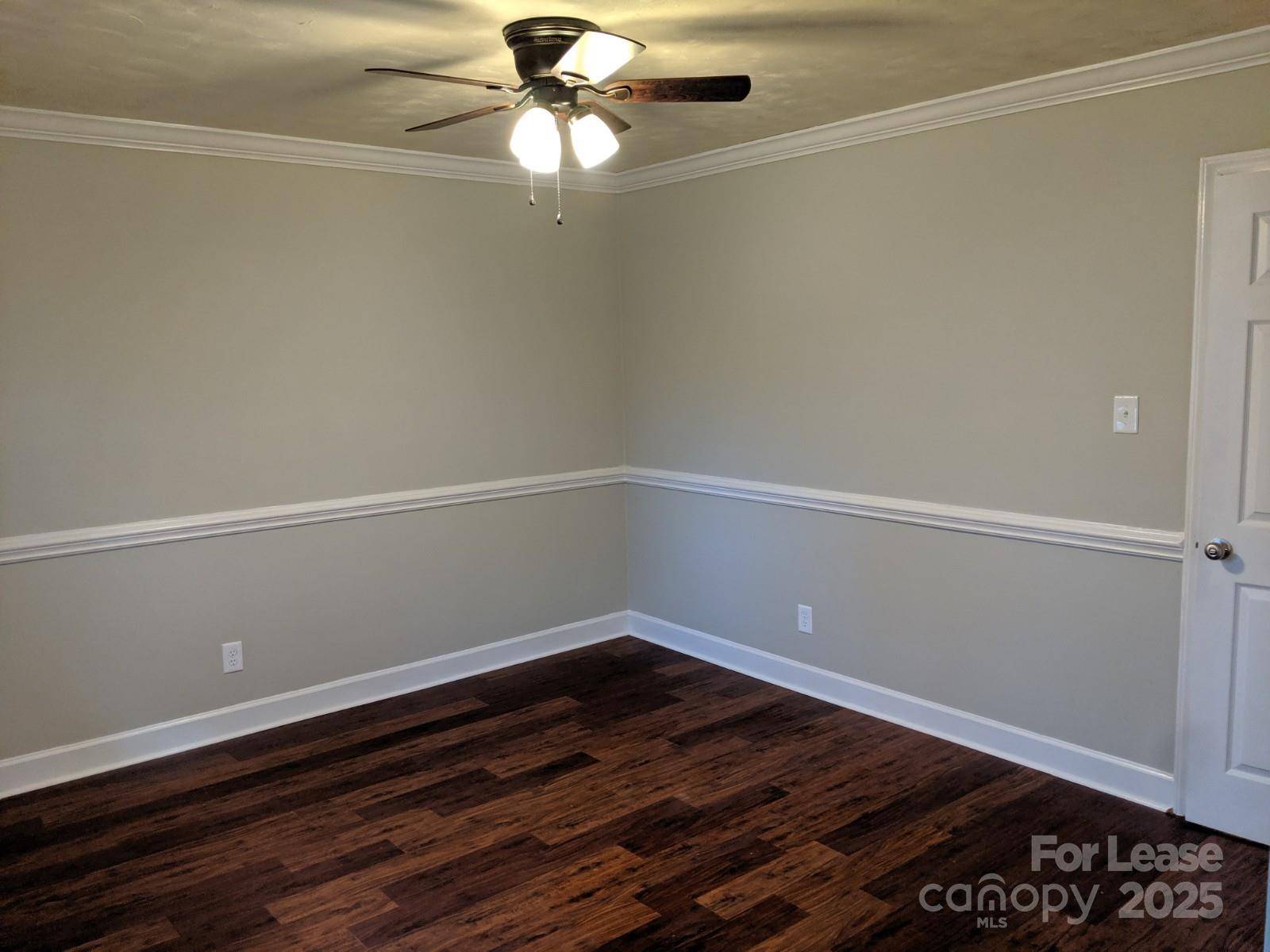3 Beds
2 Baths
1,512 SqFt
3 Beds
2 Baths
1,512 SqFt
Key Details
Property Type Single Family Home
Sub Type Single Family Residence
Listing Status Coming Soon
Purchase Type For Rent
Square Footage 1,512 sqft
Subdivision Cherokee Woods
MLS Listing ID 4274091
Style Ranch
Bedrooms 3
Full Baths 2
Abv Grd Liv Area 1,512
Year Built 1977
Lot Size 0.500 Acres
Acres 0.5
Property Sub-Type Single Family Residence
Property Description
Lease Terms: Tenant Responsible for all utilities and lawn maintenance. 650+ Credit score required. Proof of monthly income greater than 3x rent amount. $75 non-refundable application fee. Pets considered with $50/month pet rent & $200 refundable security deposit. Deposits due at signing. Property available July 1st. Tenant occupied, do not disturb tenant. *Month-to-month or mid-term lease options available with rent premium.
Location
State NC
County Union
Zoning AP4
Rooms
Main Level Bedrooms 3
Main Level Bedroom(s)
Main Level Primary Bedroom
Main Level Bathroom-Full
Main Level Bedroom(s)
Main Level Bathroom-Full
Main Level Kitchen
Main Level Living Room
Main Level Laundry
Main Level Dining Room
Interior
Interior Features Open Floorplan, Pantry, Split Bedroom
Heating Central
Cooling Central Air
Flooring Tile, Vinyl
Fireplaces Type Family Room
Furnishings Unfurnished
Fireplace true
Appliance Dishwasher, Electric Range, Microwave
Laundry Laundry Room
Exterior
Garage Spaces 2.0
Utilities Available Cable Available
Roof Type Shingle
Street Surface Gravel
Porch Rear Porch
Garage true
Building
Lot Description Cleared, Level
Foundation Crawl Space
Sewer Public Sewer
Water City
Architectural Style Ranch
Level or Stories One
Schools
Elementary Schools Unspecified
Middle Schools Unspecified
High Schools Unspecified
Others
Pets Allowed Yes, Breed Restrictions, Number Limit, Cats OK, Dogs OK
Senior Community false
Helping make real estate simple, fun and stress-free!







