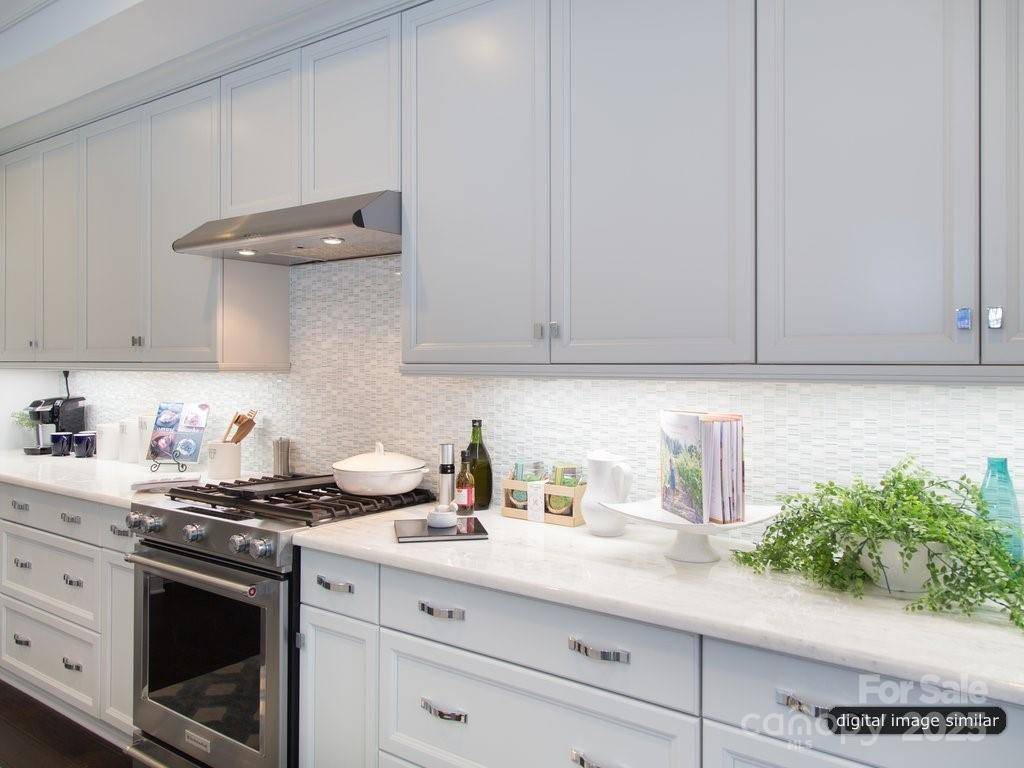4 Beds
4 Baths
3,704 SqFt
4 Beds
4 Baths
3,704 SqFt
Key Details
Property Type Single Family Home
Sub Type Single Family Residence
Listing Status Active
Purchase Type For Sale
Square Footage 3,704 sqft
Price per Sqft $337
Subdivision Arden Mill
MLS Listing ID 4272532
Style Farmhouse,Transitional
Bedrooms 4
Full Baths 4
Construction Status Under Construction
HOA Fees $775/Semi-Annually
HOA Y/N 1
Abv Grd Liv Area 3,704
Year Built 2025
Lot Size 7,405 Sqft
Acres 0.17
Property Sub-Type Single Family Residence
Property Description
This is a beloved legacy plan and favorite for clients seeking a second floor Primary Suite.
Location
State SC
County York
Zoning MXU
Rooms
Main Level Bedrooms 2
Upper Level Primary Bedroom
Main Level Bathroom-Full
Main Level Bedroom(s)
Upper Level Bedroom(s)
Upper Level Bedroom(s)
Upper Level Bathroom-Full
Upper Level Bathroom-Full
Upper Level Laundry
Upper Level Bonus Room
Upper Level Bedroom(s)
Interior
Interior Features Attic Stairs Pulldown, Kitchen Island, Open Floorplan, Walk-In Closet(s), Walk-In Pantry
Heating Heat Pump, Natural Gas
Cooling Central Air
Flooring Carpet, Hardwood, Tile
Fireplaces Type Family Room, Gas Vented
Fireplace true
Appliance Bar Fridge, Dishwasher, Disposal, Exhaust Fan, Exhaust Hood, Gas Range, Microwave
Laundry Upper Level
Exterior
Exterior Feature In-Ground Irrigation
Garage Spaces 2.0
Community Features Recreation Area
Utilities Available Electricity Connected, Natural Gas
Roof Type Shingle
Street Surface Concrete,Paved
Porch Covered
Garage true
Building
Dwelling Type Site Built
Foundation Crawl Space
Builder Name Classica Homes
Sewer Public Sewer
Water City
Architectural Style Farmhouse, Transitional
Level or Stories Two
Structure Type Hardboard Siding
New Construction true
Construction Status Under Construction
Schools
Elementary Schools River Trail
Middle Schools Banks Trail
High Schools Catawba Ridge
Others
Pets Allowed Yes
HOA Name Association Manegement Group
Senior Community false
Restrictions Architectural Review,Other - See Remarks
Special Listing Condition None
Helping make real estate simple, fun and stress-free!







