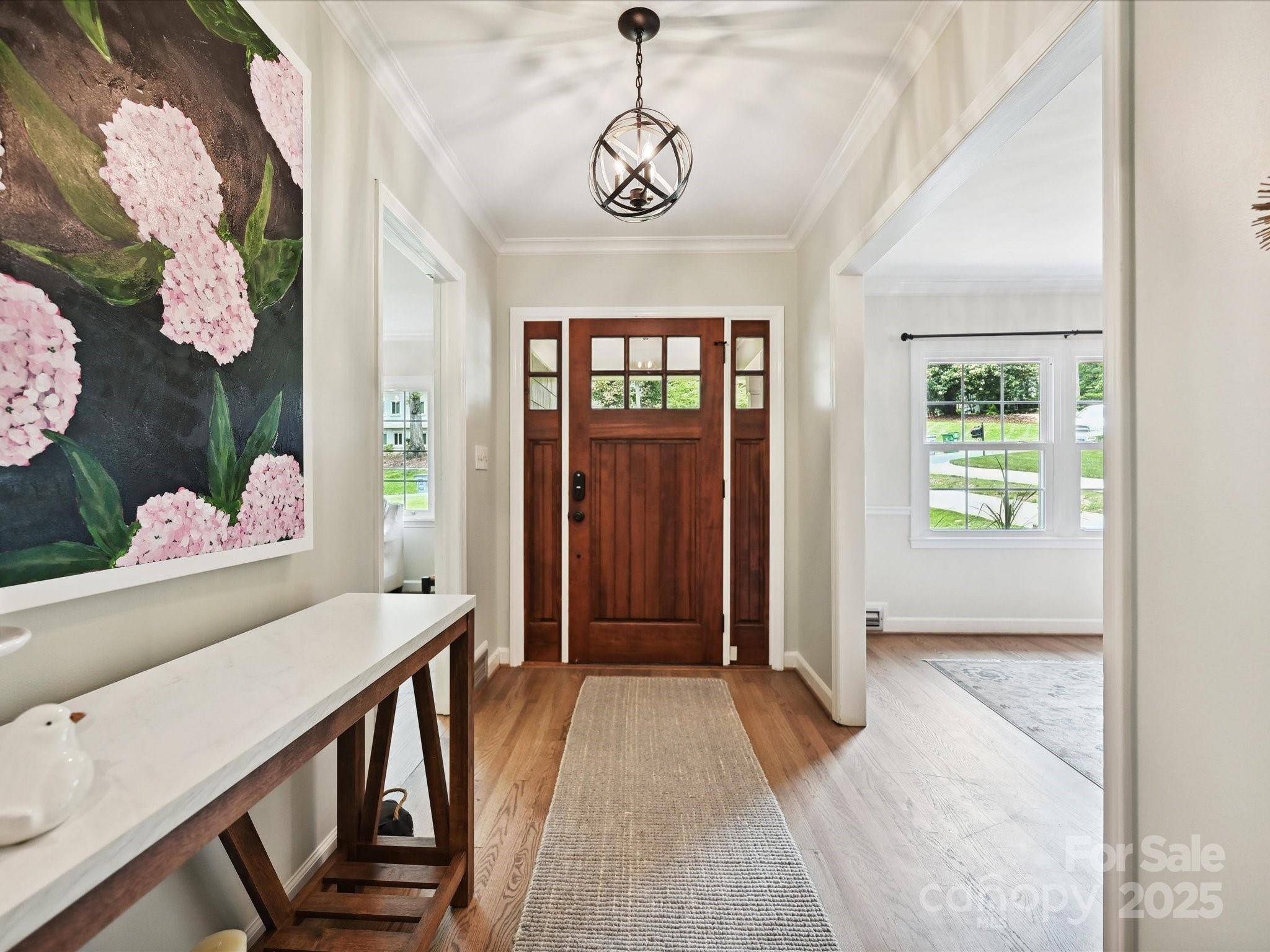5 Beds
4 Baths
3,873 SqFt
5 Beds
4 Baths
3,873 SqFt
Key Details
Property Type Single Family Home
Sub Type Single Family Residence
Listing Status Active
Purchase Type For Sale
Square Footage 3,873 sqft
Price per Sqft $329
Subdivision Robinson Woods
MLS Listing ID 4269289
Style Ranch,Traditional
Bedrooms 5
Full Baths 4
Abv Grd Liv Area 2,476
Year Built 1966
Lot Size 0.510 Acres
Acres 0.51
Property Sub-Type Single Family Residence
Property Description
Location
State NC
County Mecklenburg
Zoning N1-A
Rooms
Basement Basement Shop, Partially Finished, Walk-Out Access, Walk-Up Access
Main Level Bedrooms 3
Main Level Primary Bedroom
Main Level Bedroom(s)
Main Level Bedroom(s)
Main Level Kitchen
Main Level Bathroom-Full
Main Level Bathroom-Full
Main Level Bathroom-Full
Basement Level Bathroom-Full
Main Level Dining Room
Main Level Office
Main Level Great Room
Main Level Dining Area
Basement Level Recreation Room
Basement Level Laundry
Basement Level Bedroom(s)
Basement Level Bedroom(s)
Basement Level Flex Space
Interior
Interior Features Attic Stairs Pulldown, Kitchen Island
Heating Central
Cooling Central Air
Fireplaces Type Great Room, Recreation Room
Fireplace true
Appliance Dishwasher, Disposal, Electric Oven
Laundry Electric Dryer Hookup, In Basement
Exterior
Carport Spaces 2
Street Surface Concrete,Paved
Porch Deck, Patio, Terrace
Garage false
Building
Lot Description Wooded, Views
Dwelling Type Site Built
Foundation Basement, Crawl Space
Sewer Public Sewer
Water City
Architectural Style Ranch, Traditional
Level or Stories One
Structure Type Brick Partial,Fiber Cement,Wood
New Construction false
Schools
Elementary Schools Unspecified
Middle Schools Unspecified
High Schools Unspecified
Others
Senior Community false
Acceptable Financing Cash, Conventional
Listing Terms Cash, Conventional
Special Listing Condition None
Virtual Tour https://www.tourfactory.com/3208945
Helping make real estate simple, fun and stress-free!







