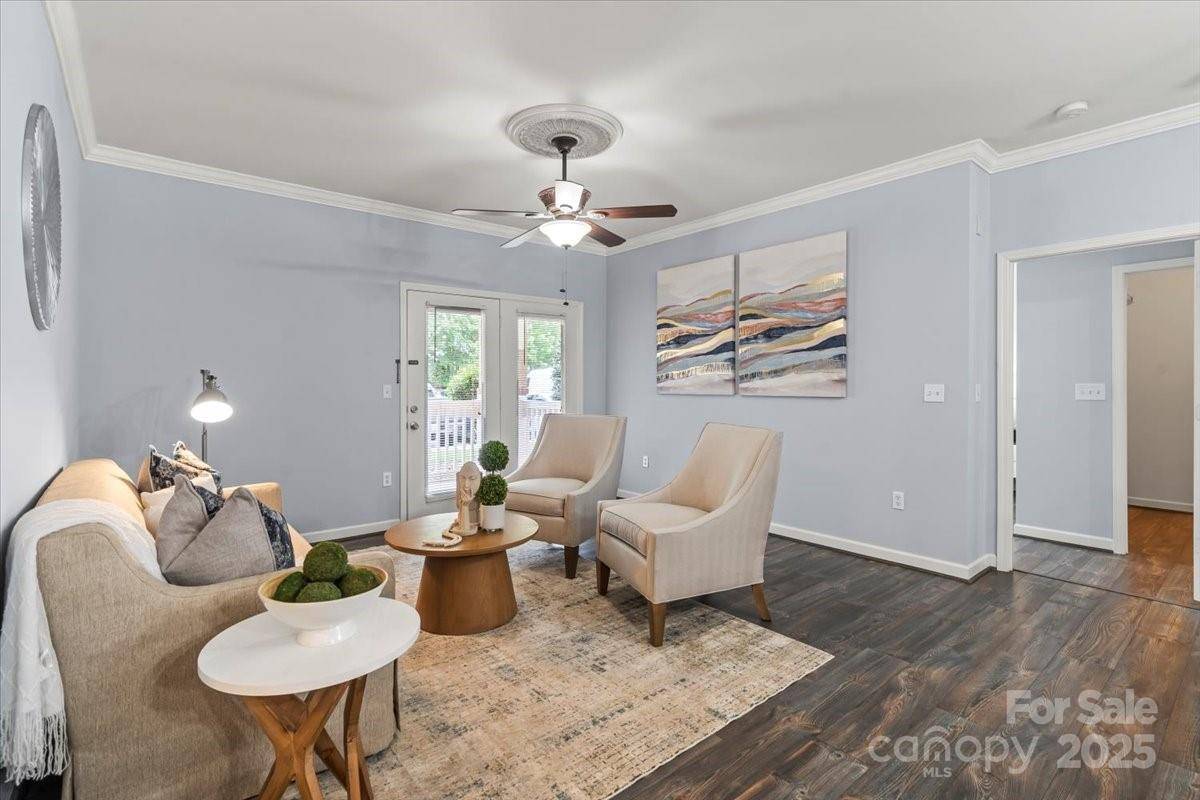2 Beds
2 Baths
1,009 SqFt
2 Beds
2 Baths
1,009 SqFt
OPEN HOUSE
Sat Jun 07, 11:00am - 1:00pm
Key Details
Property Type Condo
Sub Type Condominium
Listing Status Active
Purchase Type For Sale
Square Footage 1,009 sqft
Price per Sqft $282
Subdivision Copper Ridge
MLS Listing ID 4265710
Bedrooms 2
Full Baths 2
HOA Fees $355/mo
HOA Y/N 1
Abv Grd Liv Area 1,009
Year Built 2004
Property Sub-Type Condominium
Property Description
The great open layout provides a seamless flow between the dining area, living room, and private covered patio—ideal for relaxing or entertaining. The spacious primary suite features a custom walk-in closet and a well-appointed en-suite bathroom. A second bedroom and full bath offer flexibility for guests, family, or a home office.
Residents enjoy access to resort-style amenities including two swimming pools, tennis courts, and a clubhouse. All just minutes from Ballantyne's top-rated schools, shopping, dining, and entertainment.Elegant, versatile, and move-in ready—this condo is a rare opportunity to enjoy upscale living in a prime location.
Location
State NC
County Mecklenburg
Zoning R8MFCD
Rooms
Main Level Bedrooms 2
Main Level Primary Bedroom
Main Level Bedroom(s)
Main Level Bathroom-Full
Main Level Kitchen
Main Level Living Room
Main Level Dining Room
Main Level Laundry
Interior
Interior Features Cable Prewire, Open Floorplan, Split Bedroom, Walk-In Closet(s)
Heating Electric, Forced Air
Cooling Ceiling Fan(s), Central Air
Flooring Laminate, Vinyl
Fireplace false
Appliance Dishwasher, Electric Oven, Electric Range, Electric Water Heater
Laundry Main Level
Exterior
Exterior Feature Storage
Garage Spaces 1.0
Community Features Clubhouse, Fitness Center, Outdoor Pool, Tennis Court(s)
Utilities Available Cable Available
Roof Type Composition
Street Surface Concrete,Paved
Porch Patio
Garage true
Building
Dwelling Type Site Built
Foundation Slab
Sewer Public Sewer
Water City
Level or Stories One
Structure Type Brick Partial,Vinyl
New Construction false
Schools
Elementary Schools Unspecified
Middle Schools Unspecified
High Schools Unspecified
Others
Senior Community false
Special Listing Condition None
Virtual Tour https://vimeo.com/1089825831
Helping make real estate simple, fun and stress-free!







