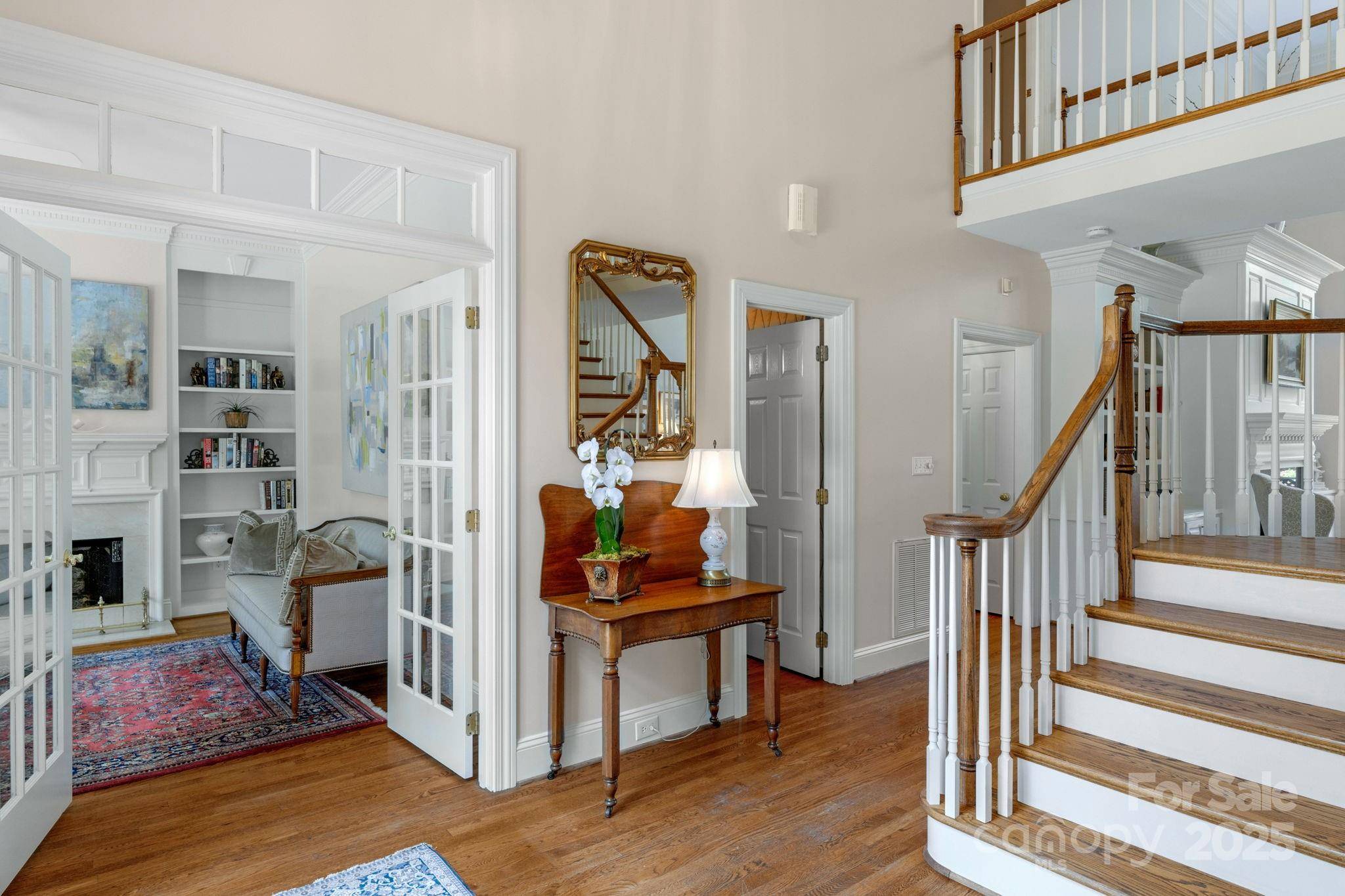4 Beds
5 Baths
4,774 SqFt
4 Beds
5 Baths
4,774 SqFt
Key Details
Property Type Single Family Home
Sub Type Single Family Residence
Listing Status Coming Soon
Purchase Type For Sale
Square Footage 4,774 sqft
Price per Sqft $313
Subdivision Ballantyne Country Club
MLS Listing ID 4260310
Bedrooms 4
Full Baths 4
Half Baths 1
Construction Status Completed
HOA Fees $2,000/ann
HOA Y/N 1
Abv Grd Liv Area 4,774
Year Built 1997
Lot Size 0.453 Acres
Acres 0.453
Lot Dimensions 100x211x104x187
Property Sub-Type Single Family Residence
Property Description
Location
State NC
County Mecklenburg
Zoning MX-1
Rooms
Main Level Bedrooms 1
Main Level Bathroom-Half
Main Level Bathroom-Full
Main Level Breakfast
Main Level Great Room
Main Level Keeping Room
Main Level Kitchen
Main Level Laundry
Main Level Primary Bedroom
Main Level Office
Upper Level Bathroom-Full
Upper Level Bedroom(s)
Upper Level Recreation Room
Interior
Interior Features Attic Stairs Pulldown, Attic Walk In, Cable Prewire, Entrance Foyer, Garden Tub, Kitchen Island, Open Floorplan, Pantry, Walk-In Closet(s), Other - See Remarks
Heating Central, ENERGY STAR Qualified Equipment, Natural Gas
Cooling Attic Fan, Ceiling Fan(s), Central Air, Electric
Flooring Carpet, Tile, Wood
Fireplaces Type Gas, Gas Log, Gas Starter, Gas Vented, Living Room, Other - See Remarks
Fireplace true
Appliance Convection Oven, Dishwasher, Disposal, Double Oven, Electric Cooktop, Electric Oven, Electric Water Heater, ENERGY STAR Qualified Dishwasher, ENERGY STAR Qualified Refrigerator, Filtration System, Microwave, Plumbed For Ice Maker, Refrigerator with Ice Maker, Self Cleaning Oven, Wall Oven, Other
Laundry Electric Dryer Hookup, Utility Room, Inside, Laundry Room, Main Level, Sink, Washer Hookup
Exterior
Exterior Feature In-Ground Irrigation, Lawn Maintenance
Garage Spaces 2.0
Fence Invisible
Community Features Cabana, Clubhouse, Dog Park, Fitness Center, Golf, Outdoor Pool, Picnic Area, Playground, Sidewalks, Street Lights, Tennis Court(s), Walking Trails, Other
Utilities Available Cable Available, Fiber Optics, Natural Gas, Underground Power Lines, Underground Utilities, Wired Internet Available, Other - See Remarks
View Golf Course
Roof Type Shingle
Street Surface Concrete,Paved
Accessibility Two or More Access Exits, Bath Grab Bars, Swing In Door(s)
Porch Rear Porch
Garage true
Building
Lot Description On Golf Course, Sloped, Wooded, Views, Other - See Remarks
Dwelling Type Site Built
Foundation Crawl Space
Sewer Public Sewer
Water City
Level or Stories Two
Structure Type Brick Full
New Construction false
Construction Status Completed
Schools
Elementary Schools Ballantyne
Middle Schools Community House
High Schools Ardrey Kell
Others
HOA Name Ballantyne POA
Senior Community false
Restrictions Architectural Review,Subdivision,Other - See Remarks
Acceptable Financing Cash, Conventional, FHA, VA Loan
Horse Property None
Listing Terms Cash, Conventional, FHA, VA Loan
Special Listing Condition None
Virtual Tour https://paul-bosko-photography-video.aryeo.com/sites/10508-old-wayside-rd-charlotte-nc-28277-15189993/branded
Helping make real estate simple, fun and stress-free!







