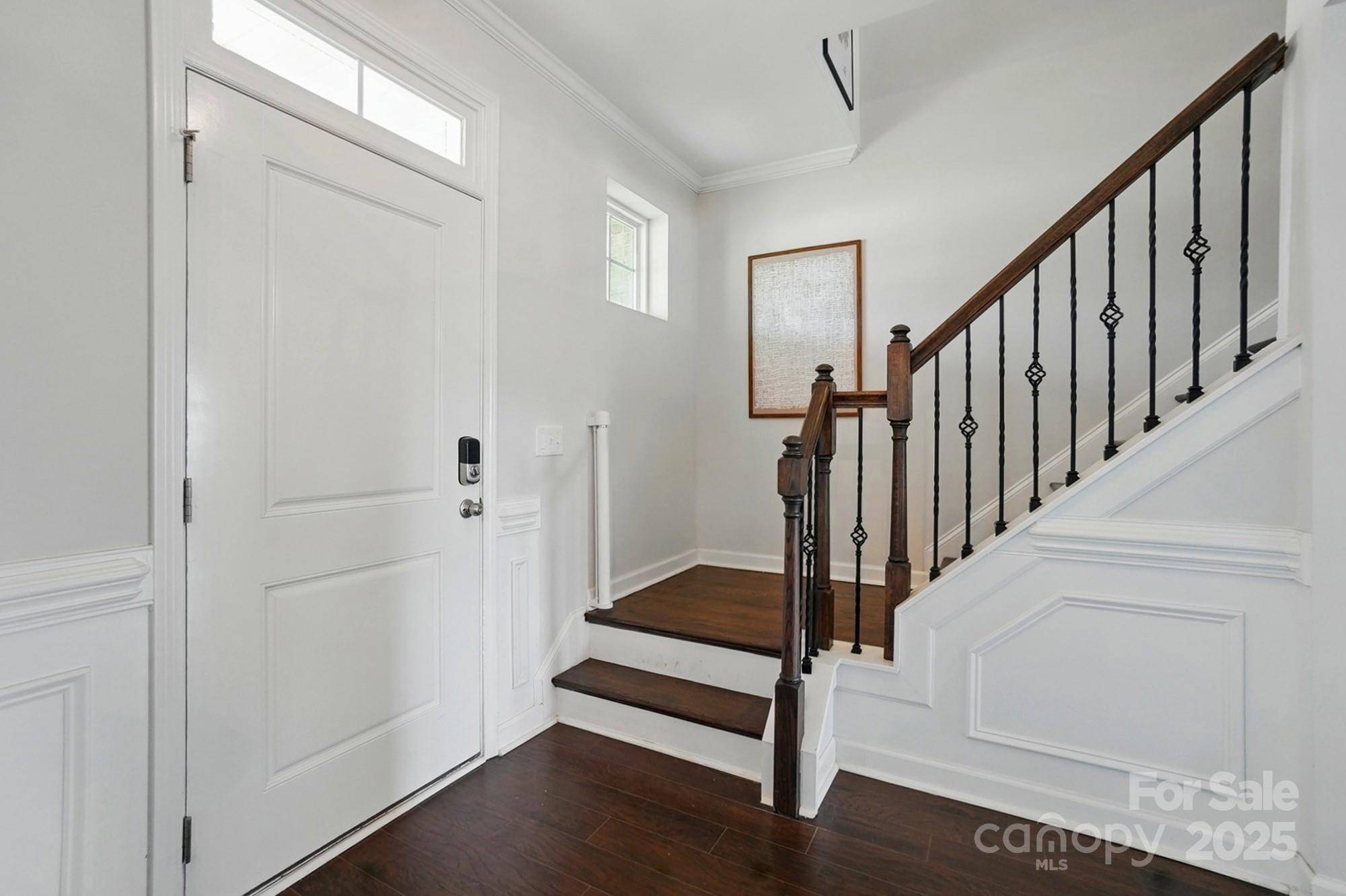4 Beds
3 Baths
2,322 SqFt
4 Beds
3 Baths
2,322 SqFt
OPEN HOUSE
Sat May 03, 11:00am - 4:00pm
Sun May 04, 1:00pm - 3:00pm
Key Details
Property Type Single Family Home
Sub Type Single Family Residence
Listing Status Coming Soon
Purchase Type For Sale
Square Footage 2,322 sqft
Price per Sqft $204
Subdivision Herndon Heritage
MLS Listing ID 4244927
Style Arts and Crafts,Traditional
Bedrooms 4
Full Baths 2
Half Baths 1
HOA Fees $330/ann
HOA Y/N 1
Abv Grd Liv Area 2,322
Year Built 2021
Lot Size 1.030 Acres
Acres 1.03
Property Sub-Type Single Family Residence
Property Description
Generous sized primary bedroom with vaulted ceiling, an en-suite bathroom and a large walk in closet. En-suite bathroom has a nice sized garden tub & an oversized shower. Second bedroom has wains-coating. Nice to have a front porch and a back screened in porch to sit down with your favorite beverage & enjoy the moment. Fantastic news - No water/sewer bill! There is a well and an engineered septic. Seller has also completed a wood destroying organism report and all is clear. The location is amazing. New roof 2024 due to hail.
Location
State SC
County York
Zoning res
Rooms
Main Level Dining Room
Main Level Kitchen
Upper Level Bathroom-Full
Main Level Family Room
Main Level Bathroom-Half
Upper Level Bathroom-Full
Upper Level Primary Bedroom
Upper Level Bedroom(s)
Upper Level Bedroom(s)
Main Level Bathroom-Half
Upper Level Laundry
Lower Level Bar/Entertainment
Upper Level Bedroom(s)
Interior
Interior Features Attic Stairs Pulldown, Garden Tub, Kitchen Island, Open Floorplan, Pantry, Walk-In Closet(s), Walk-In Pantry
Heating Electric, Heat Pump
Cooling Ceiling Fan(s), Central Air
Flooring Carpet, Laminate, Tile, Vinyl
Fireplace false
Appliance Dishwasher, Electric Water Heater, Gas Range, Microwave, Oven
Laundry Electric Dryer Hookup, Upper Level, Washer Hookup
Exterior
Garage Spaces 2.0
Fence Back Yard, Fenced
Community Features Street Lights, Walking Trails
Roof Type Shingle
Street Surface Concrete,Paved
Porch Covered, Deck, Porch
Garage true
Building
Lot Description Level, Wooded
Dwelling Type Site Built
Foundation Crawl Space
Builder Name H&H Homes
Sewer Septic Installed
Water Well
Architectural Style Arts and Crafts, Traditional
Level or Stories Two
Structure Type Brick Partial
New Construction false
Schools
Elementary Schools Sunset Park
Middle Schools Saluda Trail
High Schools South Pointe (Sc)
Others
HOA Name Superior Property Mgmt
Senior Community false
Acceptable Financing Cash, Conventional, FHA, VA Loan
Horse Property None
Listing Terms Cash, Conventional, FHA, VA Loan
Special Listing Condition None
Helping make real estate simple, fun and stress-free!







