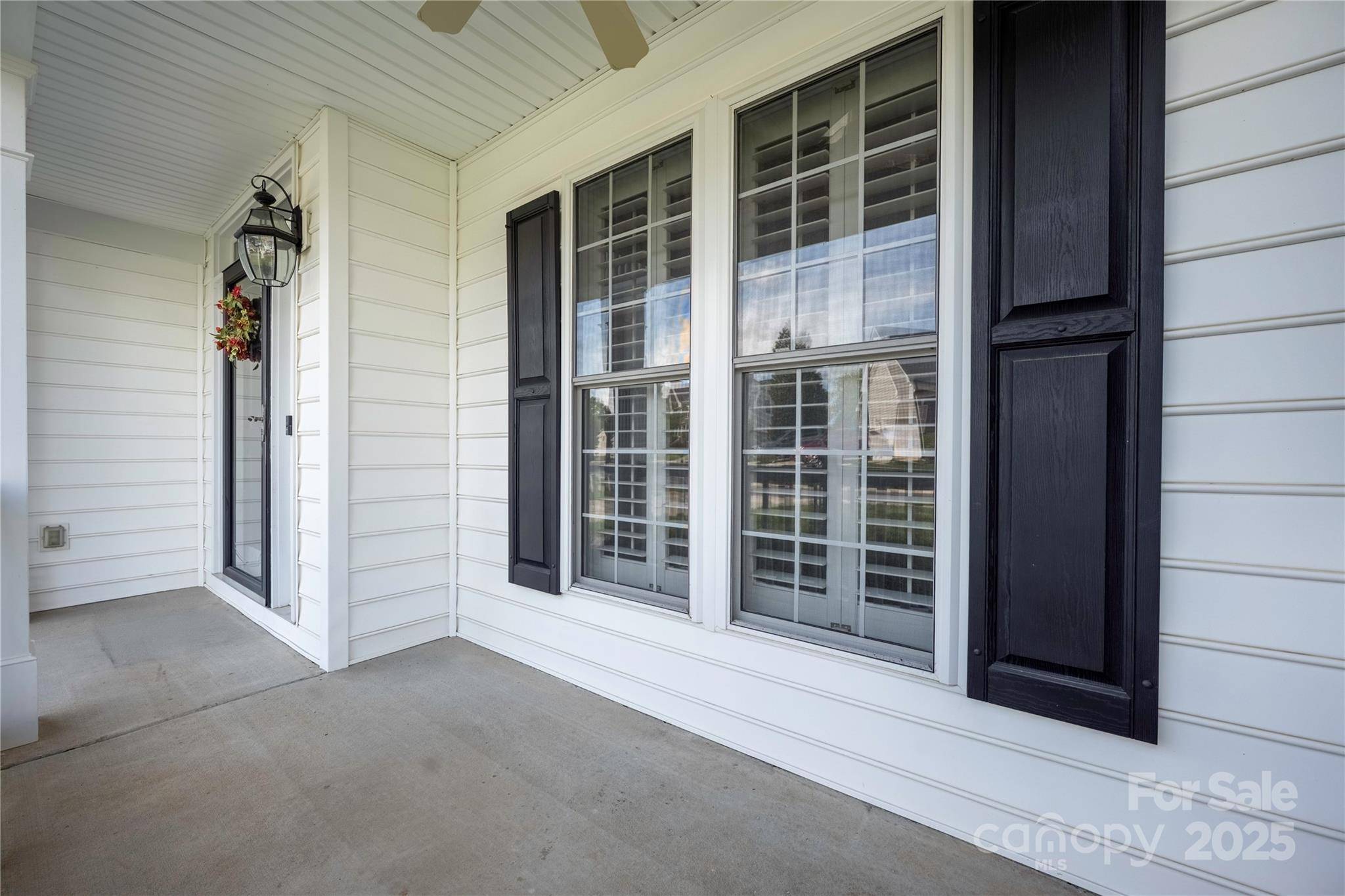4 Beds
3 Baths
3,095 SqFt
4 Beds
3 Baths
3,095 SqFt
OPEN HOUSE
Sun Jun 22, 12:00pm - 2:00pm
Key Details
Property Type Single Family Home
Sub Type Single Family Residence
Listing Status Active
Purchase Type For Sale
Square Footage 3,095 sqft
Price per Sqft $193
Subdivision Hampton Ridge Ii
MLS Listing ID 4243798
Bedrooms 4
Full Baths 2
Half Baths 1
Abv Grd Liv Area 3,095
Year Built 2003
Lot Size 0.300 Acres
Acres 0.3
Property Sub-Type Single Family Residence
Property Description
From the charming rocking chair front porch, this home has much to offer. The first floor features an office/playroom, a formal dining room, a guest bath, and a spacious living room leading into a large kitchen complete with a work space, butler's pantry, and ample storage.
The second floor boasts 4 bedrooms with plentiful closet space, along with a large bonus room. With over 3,000 sq ft of interior living space, there's plenty of room to enjoy.
Step outside to a large deck perfect for entertaining or relaxing, overlooking the expansive fenced outdoor space.
If you're looking for an exceptional location and generous interior and exterior space, this might be the one for you. For a small annual fee, residents can also enjoy the Hampton I pool.
Location
State NC
County Mecklenburg
Zoning NR
Rooms
Main Level Laundry
Upper Level Primary Bedroom
Interior
Heating Floor Furnace
Cooling Central Air
Fireplace true
Appliance Dishwasher, Disposal, Gas Range
Laundry Mud Room
Exterior
Garage Spaces 2.0
Waterfront Description None
Street Surface Concrete
Porch Deck, Front Porch
Garage true
Building
Dwelling Type Site Built
Foundation Crawl Space
Sewer Public Sewer
Water City
Level or Stories Two
Structure Type Vinyl
New Construction false
Schools
Elementary Schools J.V. Washam
Middle Schools Bailey
High Schools William Amos Hough
Others
Pets Allowed Yes
HOA Name Red Rocks Management
Senior Community false
Acceptable Financing Cash, Conventional, FHA, VA Loan
Listing Terms Cash, Conventional, FHA, VA Loan
Special Listing Condition None
Helping make real estate simple, fun and stress-free!







