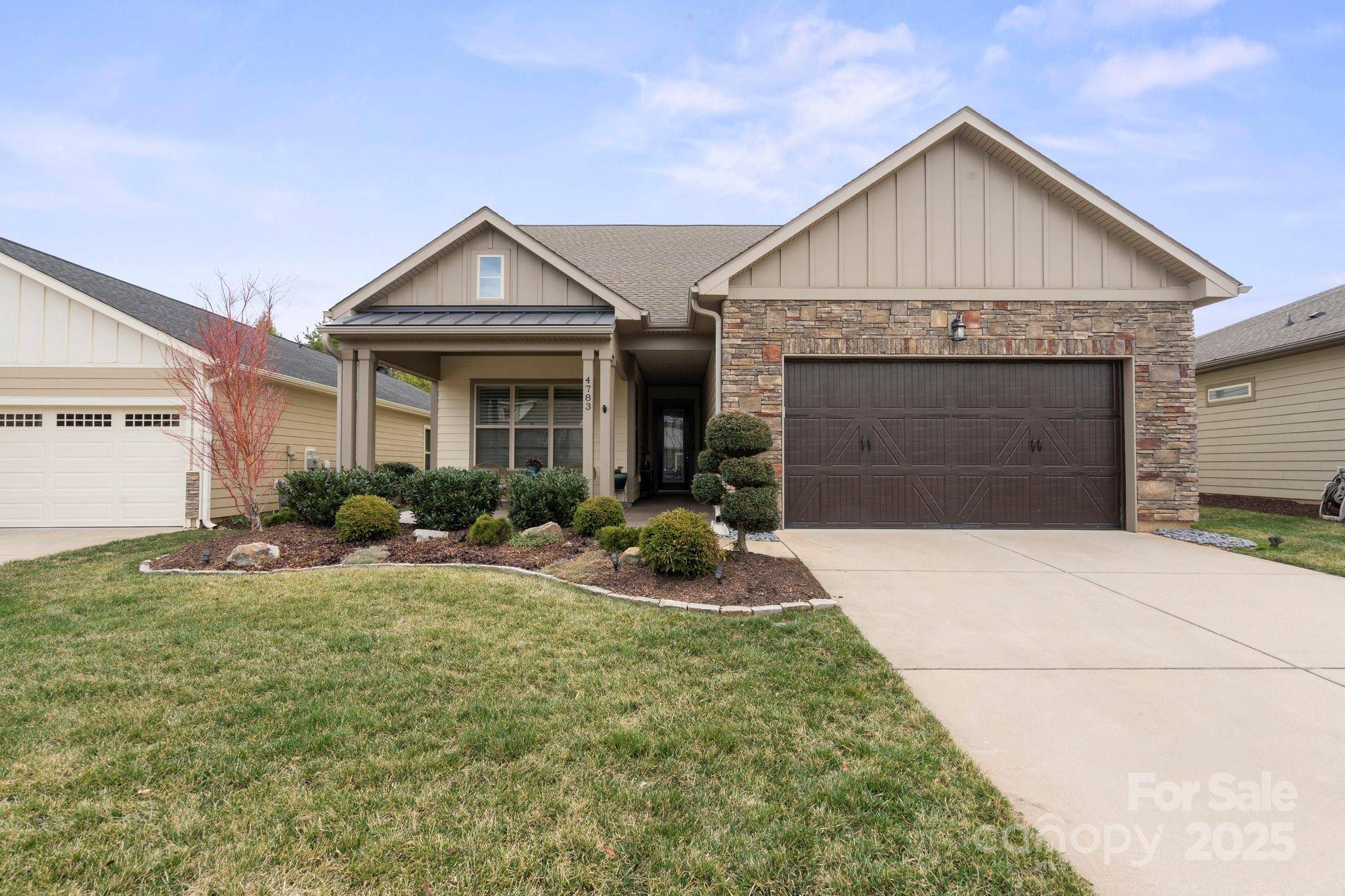3 Beds
3 Baths
2,135 SqFt
3 Beds
3 Baths
2,135 SqFt
Key Details
Property Type Single Family Home
Sub Type Single Family Residence
Listing Status Active
Purchase Type For Sale
Square Footage 2,135 sqft
Price per Sqft $346
Subdivision Trilogy Lake Norman
MLS Listing ID 4230526
Style Ranch
Bedrooms 3
Full Baths 2
Half Baths 1
HOA Fees $511/mo
HOA Y/N 1
Abv Grd Liv Area 2,135
Year Built 2018
Lot Size 6,534 Sqft
Acres 0.15
Property Sub-Type Single Family Residence
Property Description
Location
State NC
County Lincoln
Zoning PD-R
Rooms
Main Level Bedrooms 3
Main Level Primary Bedroom
Main Level Bedroom(s)
Main Level Bedroom(s)
Main Level Flex Space
Main Level Kitchen
Main Level Laundry
Main Level Dining Area
Main Level Great Room
Main Level Bathroom-Full
Main Level Bathroom-Full
Main Level Bathroom-Half
Interior
Interior Features Attic Stairs Pulldown, Entrance Foyer, Kitchen Island, Open Floorplan, Pantry, Split Bedroom, Walk-In Closet(s), Walk-In Pantry
Heating Central, Forced Air
Cooling Central Air
Flooring Tile, Vinyl, Wood
Fireplaces Type Gas Log, Great Room
Fireplace true
Appliance Convection Oven, Dishwasher, Disposal, Gas Cooktop, Gas Water Heater, Microwave, Wall Oven
Laundry Laundry Room
Exterior
Exterior Feature Fire Pit, In-Ground Irrigation
Garage Spaces 2.0
Community Features Fifty Five and Older, Clubhouse, Concierge, Dog Park, Fitness Center, Game Court, Hot Tub, Indoor Pool, Outdoor Pool, Sidewalks, Sport Court, Street Lights, Tennis Court(s), Walking Trails
Roof Type Shingle
Street Surface Concrete,Paved
Porch Front Porch, Patio, Rear Porch, Screened
Garage true
Building
Dwelling Type Site Built
Foundation Slab
Builder Name Shea
Sewer County Sewer
Water County Water
Architectural Style Ranch
Level or Stories One
Structure Type Hardboard Siding,Stone Veneer
New Construction false
Schools
Elementary Schools Catawba Springs
Middle Schools East Lincoln
High Schools East Lincoln
Others
HOA Name AAM
Senior Community true
Restrictions Architectural Review
Acceptable Financing Cash, Conventional, VA Loan
Listing Terms Cash, Conventional, VA Loan
Special Listing Condition None
Virtual Tour https://sites.listvt.com/4783lookingglasstrail
Helping make real estate simple, fun and stress-free!







