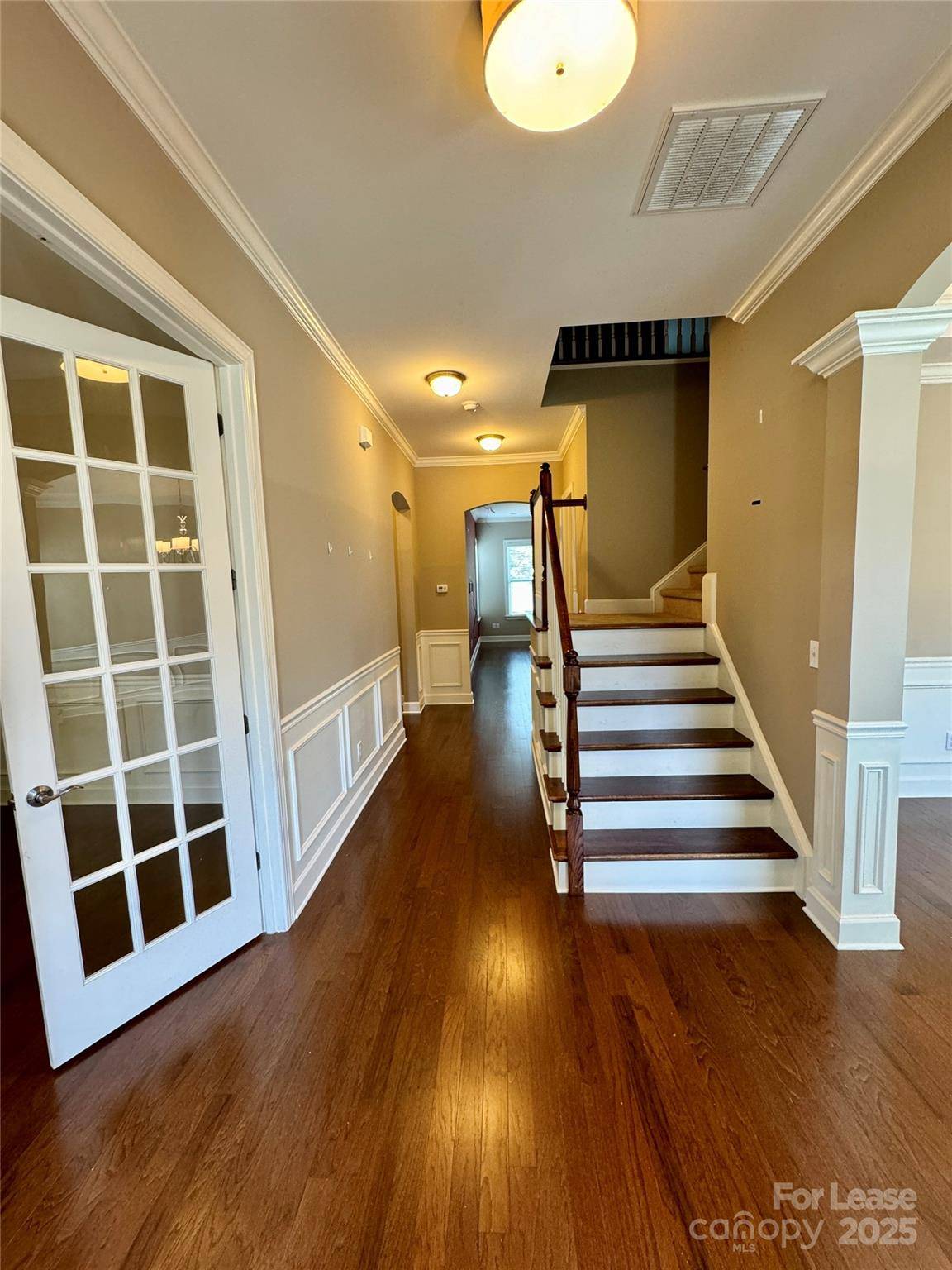5 Beds
5 Baths
3,488 SqFt
5 Beds
5 Baths
3,488 SqFt
Key Details
Property Type Single Family Home
Sub Type Single Family Residence
Listing Status Active
Purchase Type For Rent
Square Footage 3,488 sqft
Subdivision Wakefield
MLS Listing ID 4235852
Bedrooms 5
Full Baths 4
Half Baths 1
Abv Grd Liv Area 3,488
Year Built 2013
Lot Size 10,018 Sqft
Acres 0.23
Property Sub-Type Single Family Residence
Property Description
Location
State SC
County Lancaster
Rooms
Main Level Bedrooms 1
Upper Level Primary Bedroom
Main Level Bedroom(s)
Main Level Bathroom-Full
Upper Level Bedroom(s)
Main Level Bathroom-Half
Upper Level Bed/Bonus
Main Level Dining Room
Main Level Flex Space
Main Level Great Room
Main Level Mud
Main Level Kitchen
Main Level Bar/Entertainment
Main Level Laundry
Interior
Interior Features Garden Tub, Kitchen Island, Open Floorplan, Pantry, Storage, Walk-In Closet(s), Walk-In Pantry, Wet Bar
Flooring Carpet, Tile, Wood
Furnishings Unfurnished
Fireplace false
Appliance Dishwasher, Disposal, Dryer, Gas Cooktop, Microwave, Refrigerator
Exterior
Garage Spaces 2.0
Street Surface Paved
Porch Patio, Screened, Other - See Remarks
Garage true
Building
Level or Stories Two
Schools
Elementary Schools Unspecified
Middle Schools Unspecified
High Schools Unspecified
Others
Pets Allowed Yes
Senior Community false
Helping make real estate simple, fun and stress-free!







