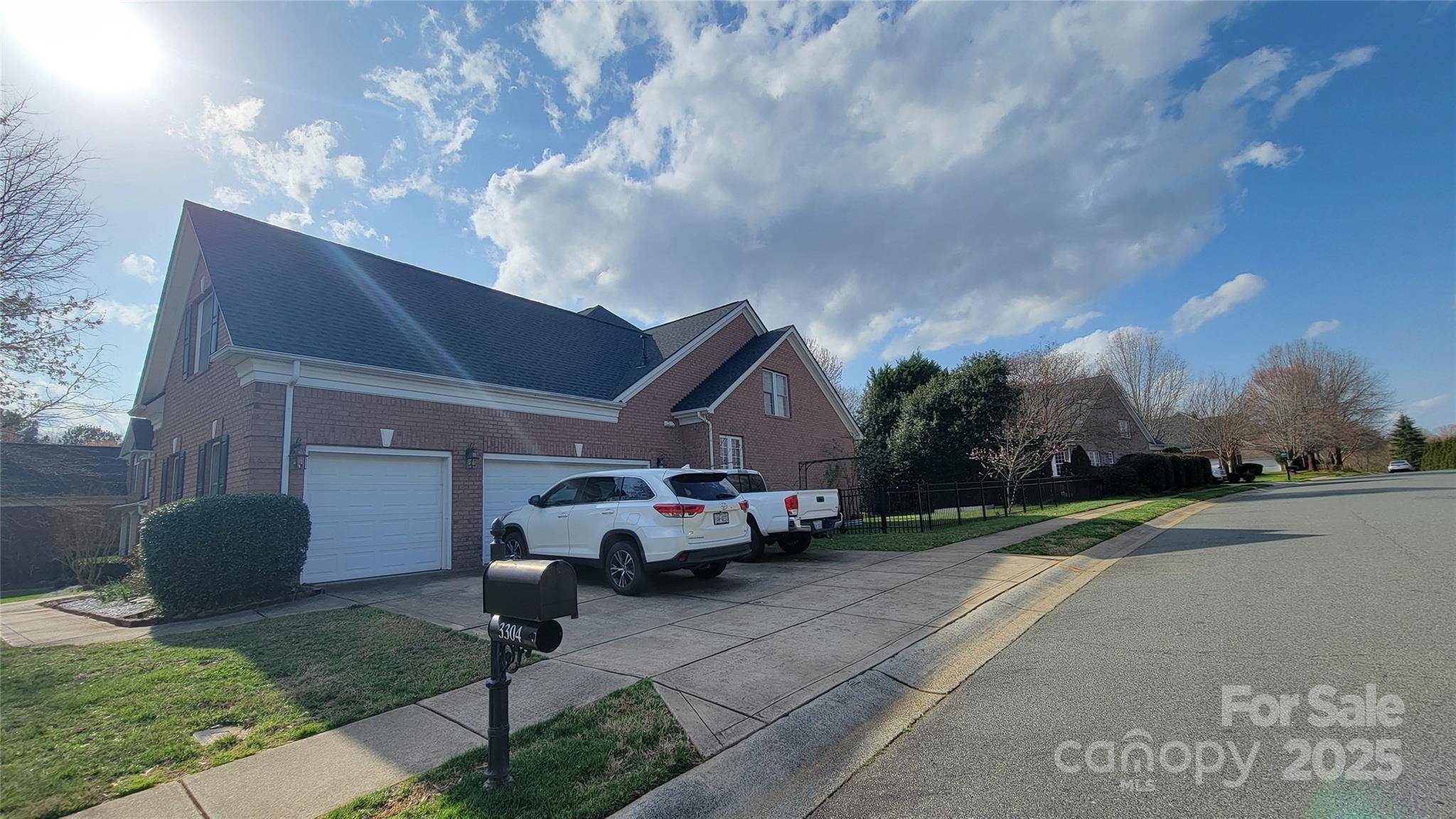4 Beds
4 Baths
3,825 SqFt
4 Beds
4 Baths
3,825 SqFt
Key Details
Property Type Single Family Home
Sub Type Single Family Residence
Listing Status Coming Soon
Purchase Type For Sale
Square Footage 3,825 sqft
Price per Sqft $208
Subdivision Quellin
MLS Listing ID 4234395
Bedrooms 4
Full Baths 3
Half Baths 1
Abv Grd Liv Area 3,825
Year Built 2005
Lot Size 0.300 Acres
Acres 0.3
Property Sub-Type Single Family Residence
Property Description
Location
State NC
County Union
Zoning AN8
Rooms
Main Level Bedrooms 1
Main Level Primary Bedroom
Main Level Great Room-Two Story
Main Level Office
Main Level Kitchen
Main Level Breakfast
Main Level Dining Room
Main Level Laundry
Upper Level Bathroom-Full
Upper Level 2nd Primary
Upper Level Bedroom(s)
Interior
Heating Central
Cooling Central Air
Fireplace true
Appliance Gas Cooktop, Gas Water Heater, Microwave, Refrigerator
Laundry Laundry Room
Exterior
Garage Spaces 3.0
Street Surface Concrete
Garage true
Building
Dwelling Type Site Built
Foundation Crawl Space
Sewer County Sewer
Water County Water
Level or Stories Two
Structure Type Brick Full
New Construction false
Schools
Elementary Schools Unspecified
Middle Schools Unspecified
High Schools Unspecified
Others
Senior Community false
Acceptable Financing Assumable, Cash, Conventional, VA Loan
Listing Terms Assumable, Cash, Conventional, VA Loan
Special Listing Condition Third Party Approval, None
Helping make real estate simple, fun and stress-free!







