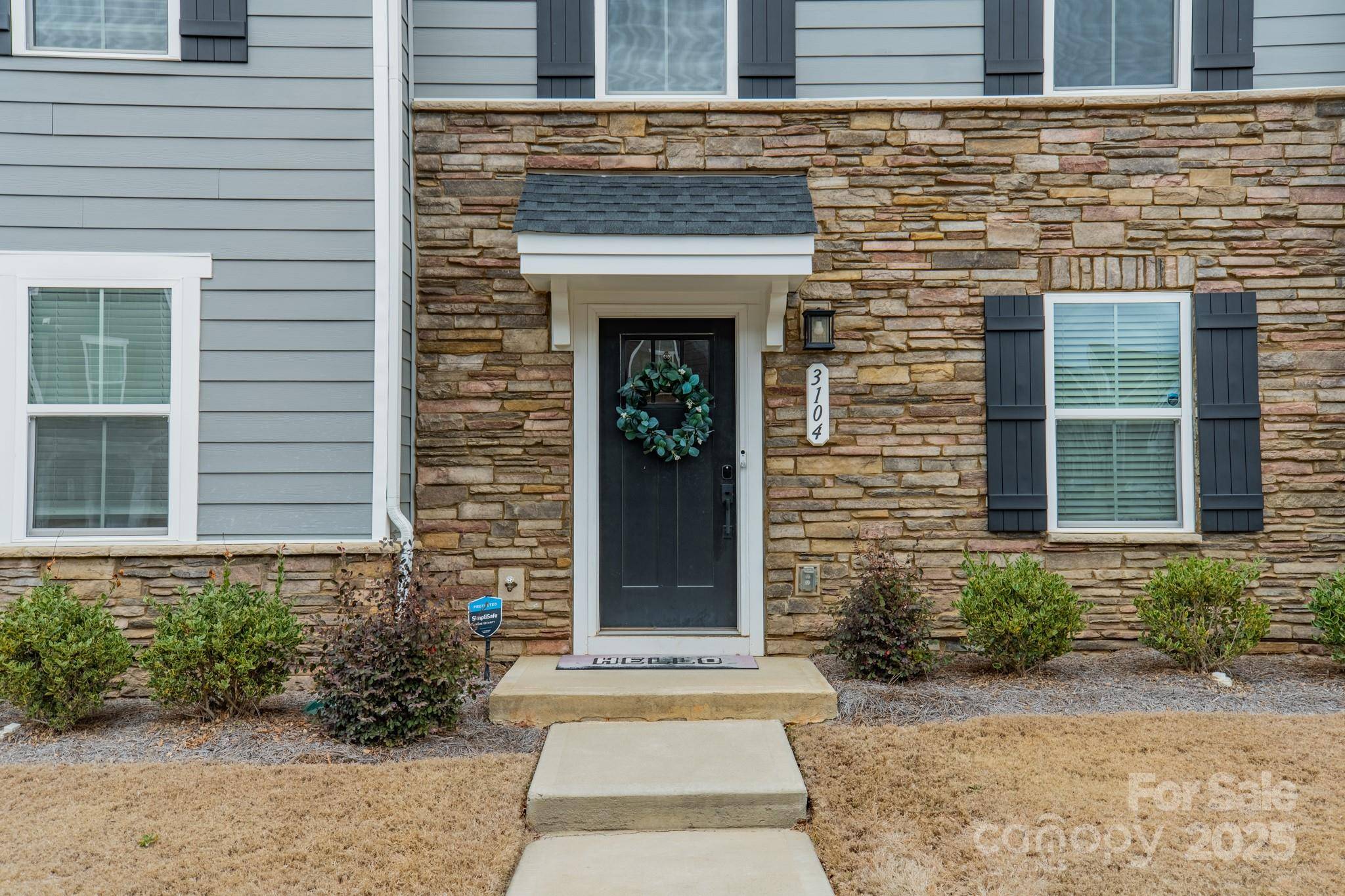4 Beds
4 Baths
2,138 SqFt
4 Beds
4 Baths
2,138 SqFt
Key Details
Property Type Townhouse
Sub Type Townhouse
Listing Status Active
Purchase Type For Sale
Square Footage 2,138 sqft
Price per Sqft $198
Subdivision Stone Creek Townhomes
MLS Listing ID 4234429
Bedrooms 4
Full Baths 3
Half Baths 1
HOA Fees $155/mo
HOA Y/N 1
Abv Grd Liv Area 2,138
Year Built 2022
Lot Size 1,742 Sqft
Acres 0.04
Property Sub-Type Townhouse
Property Description
Location
State NC
County Union
Zoning R-22MF
Rooms
Main Level Bedrooms 1
Main Level Bathroom-Full
Main Level Bedroom(s)
Main Level Kitchen
Main Level Living Room
Main Level Dining Area
Third Level Primary Bedroom
Third Level Bedroom(s)
Third Level Bathroom-Full
Third Level Bedroom(s)
Third Level Laundry
Interior
Interior Features Garden Tub, Kitchen Island, Open Floorplan, Pantry, Walk-In Closet(s), Wet Bar
Heating Zoned
Cooling Central Air
Flooring Carpet, Vinyl
Fireplace false
Appliance Dishwasher, Electric Cooktop, Electric Oven, Microwave
Laundry Upper Level
Exterior
Garage Spaces 2.0
Community Features Playground
Roof Type Shingle
Street Surface Concrete,Paved
Garage true
Building
Lot Description Level, Wooded
Dwelling Type Site Built
Foundation Slab
Sewer Public Sewer
Water City
Level or Stories Three
Structure Type Fiber Cement,Stone Veneer
New Construction false
Schools
Elementary Schools Unspecified
Middle Schools Unspecified
High Schools Unspecified
Others
Senior Community false
Acceptable Financing Cash, Conventional
Listing Terms Cash, Conventional
Special Listing Condition None
Helping make real estate simple, fun and stress-free!







