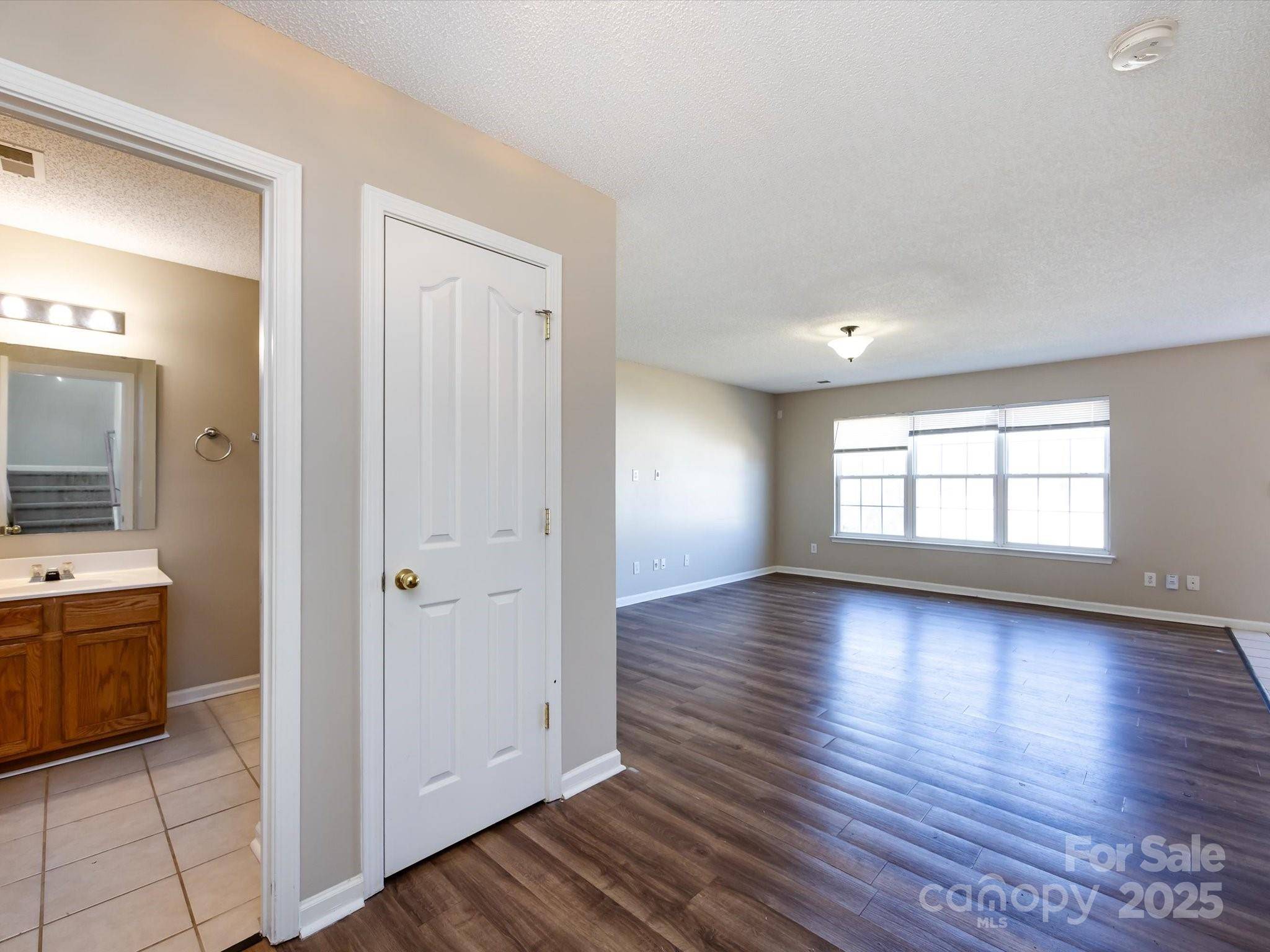3 Beds
3 Baths
1,572 SqFt
3 Beds
3 Baths
1,572 SqFt
Key Details
Property Type Single Family Home
Sub Type Single Family Residence
Listing Status Active
Purchase Type For Sale
Square Footage 1,572 sqft
Price per Sqft $213
Subdivision Highland Park
MLS Listing ID 4227729
Style Transitional
Bedrooms 3
Full Baths 2
Half Baths 1
Construction Status Completed
HOA Fees $102
HOA Y/N 1
Abv Grd Liv Area 1,572
Year Built 2002
Lot Size 6,098 Sqft
Acres 0.14
Lot Dimensions 51'X119'X52'X120'
Property Sub-Type Single Family Residence
Property Description
Convenient location, shoppes, dining and restaurants are minutes away. Close to Concord Mills Mall, UNCC and highway I-485 and I-85. Schedule a showing today!
Location
State NC
County Mecklenburg
Zoning N1-B
Rooms
Upper Level, 9' 6" X 8' 6" Bedroom(s)
Upper Level, 12' 10" X 13' 0" Primary Bedroom
Upper Level, 9' 6" X 10' 2" Bedroom(s)
Main Level, 10' 4" X 10' 0" Kitchen
Main Level, 12' 0" X 9' 0" Dining Area
Main Level, 14' 4" X 17' 4" Living Room
Upper Level, 12' 0" X 11' 4" Loft
Interior
Heating Central
Cooling Central Air
Fireplace true
Appliance Dishwasher, Disposal, Dryer, Electric Cooktop, Electric Oven, Refrigerator, Washer
Laundry Laundry Room
Exterior
Garage Spaces 2.0
Utilities Available Electricity Connected, Gas
Waterfront Description None
View Year Round
Street Surface Concrete
Garage true
Building
Lot Description Cleared
Dwelling Type Site Built
Foundation Slab
Sewer Public Sewer
Water City
Architectural Style Transitional
Level or Stories Two
Structure Type Vinyl
New Construction false
Construction Status Completed
Schools
Elementary Schools Parkside
Middle Schools Ridge Road
High Schools Mallard Creek
Others
HOA Name Highland Park HOA
Senior Community false
Acceptable Financing Cash, Conventional, FHA, USDA Loan
Listing Terms Cash, Conventional, FHA, USDA Loan
Special Listing Condition None
Virtual Tour https://wehaveashowing.com/12915-Deaton-Hill-Dr
Helping make real estate simple, fun and stress-free!







