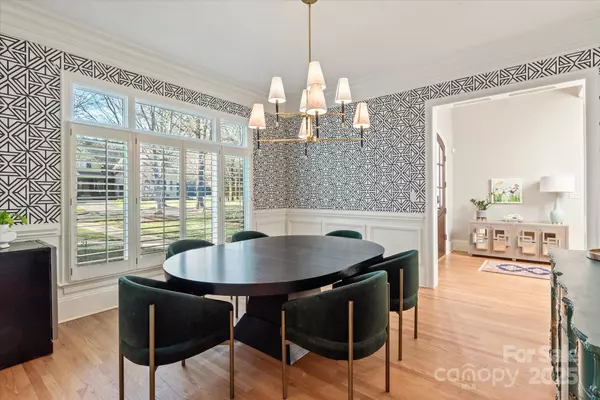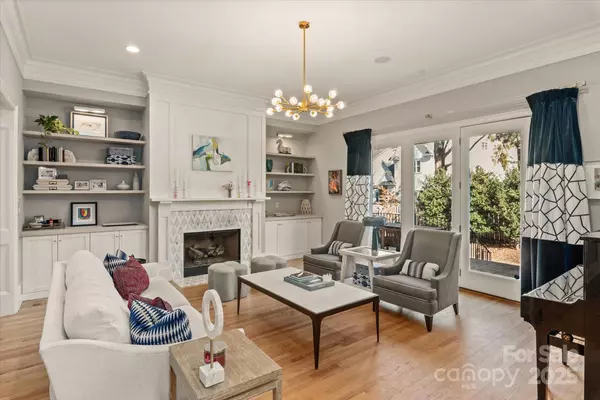4 Beds
4 Baths
4,215 SqFt
4 Beds
4 Baths
4,215 SqFt
Key Details
Property Type Single Family Home
Sub Type Single Family Residence
Listing Status Coming Soon
Purchase Type For Sale
Square Footage 4,215 sqft
Price per Sqft $355
Subdivision Highgrove
MLS Listing ID 4226723
Bedrooms 4
Full Baths 3
Half Baths 1
HOA Fees $1,440/ann
HOA Y/N 1
Abv Grd Liv Area 4,215
Year Built 2004
Lot Size 0.300 Acres
Acres 0.3
Property Sub-Type Single Family Residence
Property Description
Location
State NC
County Mecklenburg
Zoning N1-A
Rooms
Main Level Bedrooms 1
Interior
Interior Features Attic Stairs Pulldown, Attic Walk In, Built-in Features, Kitchen Island, Walk-In Closet(s), Walk-In Pantry
Heating Natural Gas
Cooling Ceiling Fan(s), Central Air
Flooring Carpet, Tile, Wood
Fireplaces Type Gas Log, Living Room
Fireplace true
Appliance Dishwasher, Disposal, Double Oven, Gas Range, Microwave, Wall Oven
Laundry Laundry Room, Main Level
Exterior
Garage Spaces 3.0
Community Features Sidewalks
Street Surface Concrete,Paved
Porch Patio, Screened, Terrace
Garage true
Building
Dwelling Type Site Built
Foundation Crawl Space
Sewer Public Sewer
Water City
Level or Stories Two
Structure Type Hard Stucco,Stone,Synthetic Stucco
New Construction false
Schools
Elementary Schools Hawk Ridge
Middle Schools Community House
High Schools Ardrey Kell
Others
HOA Name First Service Residential
Senior Community false
Special Listing Condition None
Helping make real estate simple, fun and stress-free!







