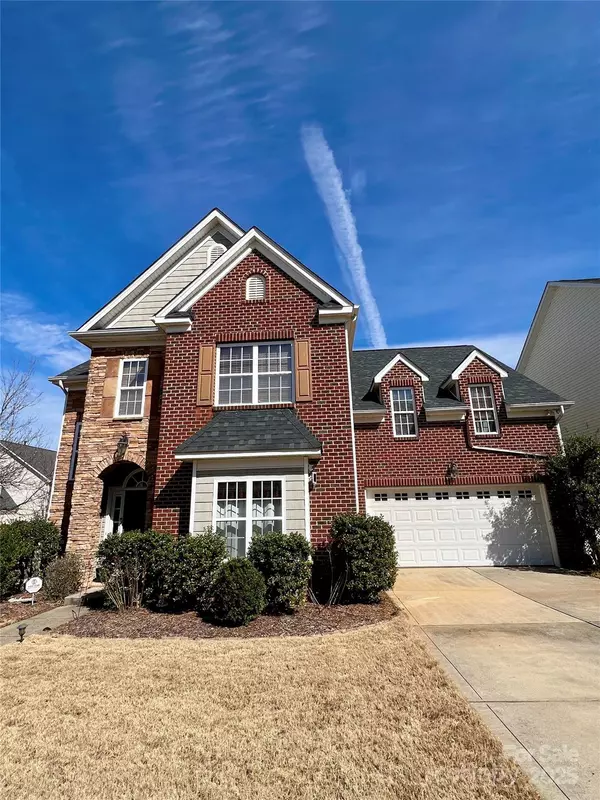4 Beds
3 Baths
2,481 SqFt
4 Beds
3 Baths
2,481 SqFt
Key Details
Property Type Single Family Home
Sub Type Single Family Residence
Listing Status Coming Soon
Purchase Type For Sale
Square Footage 2,481 sqft
Price per Sqft $201
Subdivision Mccoy Crossing
MLS Listing ID 4225853
Style Traditional
Bedrooms 4
Full Baths 2
Half Baths 1
Construction Status Completed
HOA Fees $420/ann
HOA Y/N 1
Abv Grd Liv Area 2,481
Year Built 2007
Lot Size 7,405 Sqft
Acres 0.17
Property Sub-Type Single Family Residence
Property Description
Inside, you'll find four spacious bedrooms on the second floor. The kitchen flows nicely into the living room and the the gas fireplace adds charm to the whole space. The large screened-in porch is perfect for relaxing evenings with friends or quiet mornings with coffee. The expansive backyard is a true highlight, offering plenty of space for outdoor activities and entertainment, complete with garden boxes currently growing blueberries, garlic, and potatoes! The measurements are from the previous listing and new numbers will be uploaded soon. Refrigerator conveys.
Location
State NC
County Mecklenburg
Zoning NR
Rooms
Upper Level Bedroom(s)
Upper Level Primary Bedroom
Upper Level Bedroom(s)
Upper Level Bed/Bonus
Main Level Laundry
Main Level Kitchen
Upper Level Bedroom(s)
Interior
Interior Features Attic Stairs Pulldown
Heating Forced Air, Natural Gas
Cooling Ceiling Fan(s), Central Air, Electric
Flooring Carpet, Laminate, Tile
Fireplaces Type Family Room, Gas, Gas Log, Gas Vented
Fireplace true
Appliance Dishwasher, Electric Range, Electric Water Heater, Microwave, Refrigerator with Ice Maker
Laundry Utility Room
Exterior
Garage Spaces 2.0
Fence Back Yard
Community Features Sidewalks, Street Lights
Utilities Available Cable Available, Gas
Roof Type Shingle
Street Surface Concrete,Paved
Porch Covered, Rear Porch
Garage true
Building
Lot Description Corner Lot
Dwelling Type Site Built
Foundation Slab
Builder Name Lennar
Sewer Public Sewer
Water City
Architectural Style Traditional
Level or Stories Two
Structure Type Brick Partial,Cedar Shake,Stone Veneer,Vinyl
New Construction false
Construction Status Completed
Schools
Elementary Schools Torrence Creek
Middle Schools Francis Bradley
High Schools Hopewell
Others
HOA Name Red Rock Management
Senior Community false
Restrictions Architectural Review,Subdivision
Acceptable Financing Cash, Conventional, FHA, VA Loan
Listing Terms Cash, Conventional, FHA, VA Loan
Special Listing Condition None
Helping make real estate simple, fun and stress-free!



