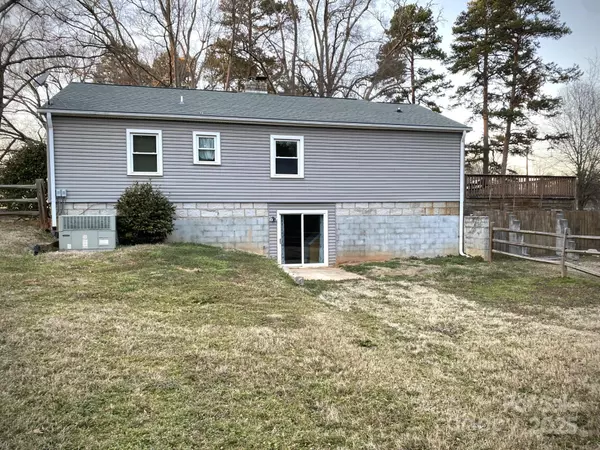4 Beds
3 Baths
2,471 SqFt
4 Beds
3 Baths
2,471 SqFt
Key Details
Property Type Single Family Home
Sub Type Single Family Residence
Listing Status Coming Soon
Purchase Type For Sale
Square Footage 2,471 sqft
Price per Sqft $196
MLS Listing ID 4225921
Bedrooms 4
Full Baths 3
Abv Grd Liv Area 1,332
Year Built 1946
Lot Size 1.330 Acres
Acres 1.33
Lot Dimensions 336x164x356x170
Property Sub-Type Single Family Residence
Property Description
The basement is a true gem, featuring a bedroom, a versatile bonus room, and a full bath—perfect for accommodating guests, teens, or hosting family gatherings.
Imagine the possibilities! According to city planning regulations, you could survey this prime land to create two additional lots on either side of your property. Zoned N1-A, this incredible opportunity provides a canvas for your dreams, with a minimum lot area of 10,000 square feet and a minimum lot width of 70 feet along public street frontage. Don't miss the chance to make this magnificent property your own!
Location
State NC
County Mecklenburg
Zoning N1-A
Rooms
Basement Daylight, Exterior Entry, Finished, French Drain, Sump Pump, Walk-Out Access
Main Level Bedrooms 3
Main Level Primary Bedroom
Main Level Bedroom(s)
Main Level Bedroom(s)
Main Level Family Room
Basement Level Bedroom(s)
Main Level Dining Area
Basement Level Bedroom(s)
Basement Level Bathroom-Full
Basement Level Bonus Room
Main Level Bathroom-Full
Basement Level Laundry
Main Level Bathroom-Full
Interior
Interior Features Open Floorplan
Heating Heat Pump
Cooling Central Air
Flooring Carpet, Tile
Fireplaces Type Family Room
Fireplace true
Appliance Electric Oven, Electric Range
Laundry In Basement
Exterior
Fence Back Yard
Street Surface Dirt,Paved
Porch Deck
Garage false
Building
Dwelling Type Site Built
Foundation Basement
Sewer Septic Installed
Water City
Level or Stories One
Structure Type Stone,Vinyl
New Construction false
Schools
Elementary Schools Unspecified
Middle Schools Unspecified
High Schools Unspecified
Others
Senior Community false
Acceptable Financing Cash, Conventional, FHA, VA Loan
Listing Terms Cash, Conventional, FHA, VA Loan
Special Listing Condition None
Helping make real estate simple, fun and stress-free!







