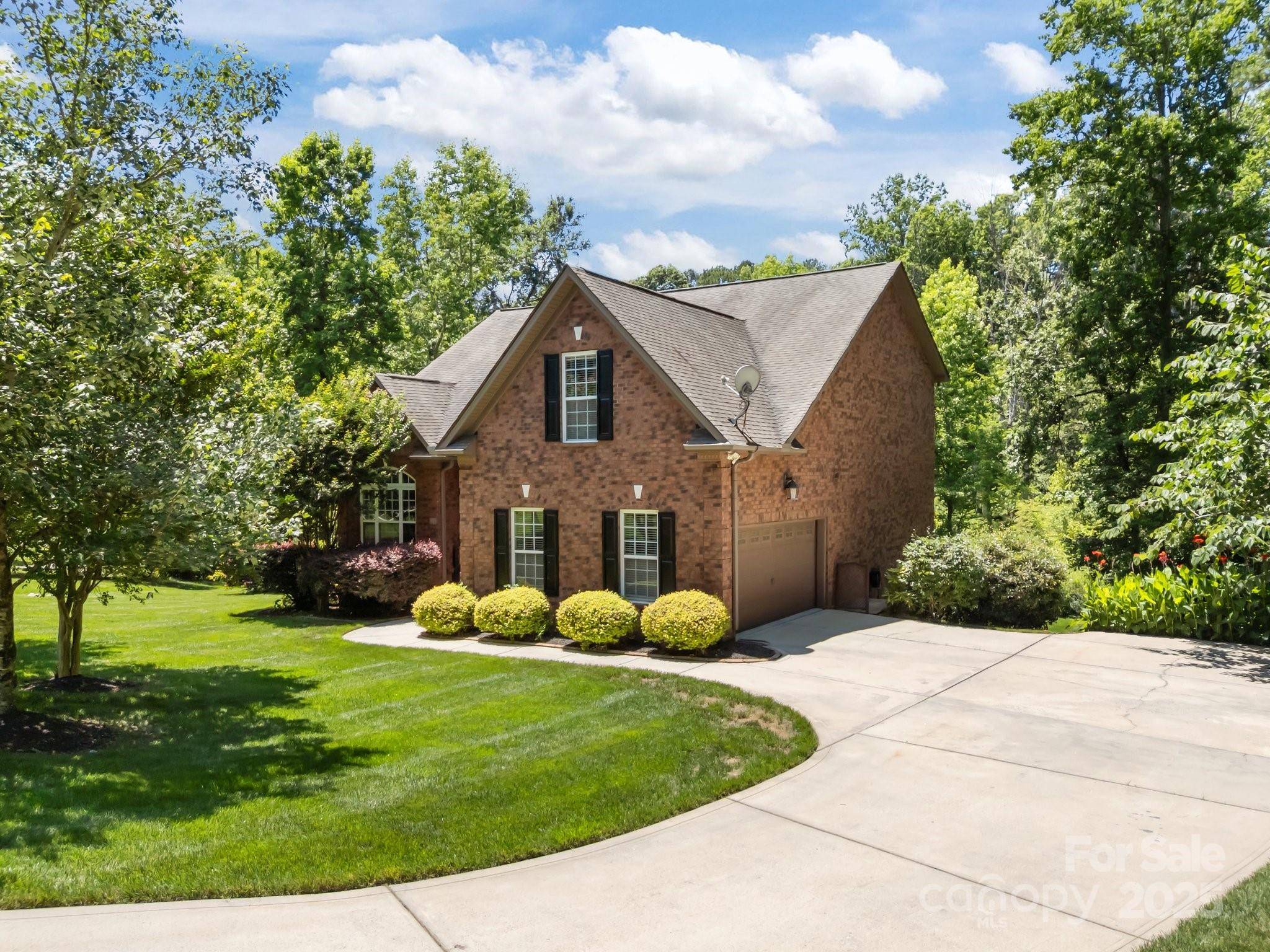3 Beds
5 Baths
4,111 SqFt
3 Beds
5 Baths
4,111 SqFt
Key Details
Property Type Single Family Home
Sub Type Single Family Residence
Listing Status Active
Purchase Type For Sale
Square Footage 4,111 sqft
Price per Sqft $190
Subdivision Creeks Edge
MLS Listing ID 4214297
Style Traditional
Bedrooms 3
Full Baths 4
Half Baths 1
HOA Fees $300/ann
HOA Y/N 1
Abv Grd Liv Area 2,900
Year Built 2006
Lot Size 2.450 Acres
Acres 2.45
Property Sub-Type Single Family Residence
Property Description
The septic permit is for 3 bedrooms and that is how it is listed, but there is the opportunity for the additional bonus/bedroom upstairs to be used.
Location
State NC
County Iredell
Zoning RA
Rooms
Basement Finished, Storage Space, Walk-Out Access, Walk-Up Access
Main Level Bedrooms 1
Main Level Bedroom(s)
Main Level Bathroom-Full
Main Level Bathroom-Half
Main Level Breakfast
Main Level Kitchen
Main Level Dining Room
Main Level Living Room
Upper Level Primary Bedroom
Upper Level Bathroom-Full
Upper Level Bathroom-Full
Upper Level Loft
Upper Level Bed/Bonus
Basement Level Exercise Room
Basement Level Bar/Entertainment
Basement Level Family Room
Interior
Interior Features Attic Stairs Pulldown
Heating Central
Cooling Ceiling Fan(s), Central Air
Flooring Carpet, Tile, Wood
Fireplaces Type Living Room
Fireplace true
Appliance Dishwasher, Disposal, Electric Cooktop, Electric Oven, Electric Water Heater, Exhaust Hood
Laundry Main Level
Exterior
Exterior Feature In-Ground Irrigation
Garage Spaces 2.0
Fence Back Yard, Fenced
Roof Type Shingle
Street Surface Concrete,Paved
Porch Deck
Garage true
Building
Lot Description Cul-De-Sac, Private, Wooded
Dwelling Type Site Built
Foundation Basement
Sewer Septic Installed, Sewage Pump
Water Well
Architectural Style Traditional
Level or Stories Two
Structure Type Brick Full
New Construction false
Schools
Elementary Schools Coddle Creek
Middle Schools Woodland Heights
High Schools Lake Norman
Others
HOA Name Creeks Edge HOA
Senior Community false
Acceptable Financing Cash, Conventional, FHA, VA Loan
Listing Terms Cash, Conventional, FHA, VA Loan
Special Listing Condition None
Virtual Tour https://listings.lighthousevisuals.com/videos/0194e102-fe45-739c-a2ad-9173cb7271e4
Helping make real estate simple, fun and stress-free!







