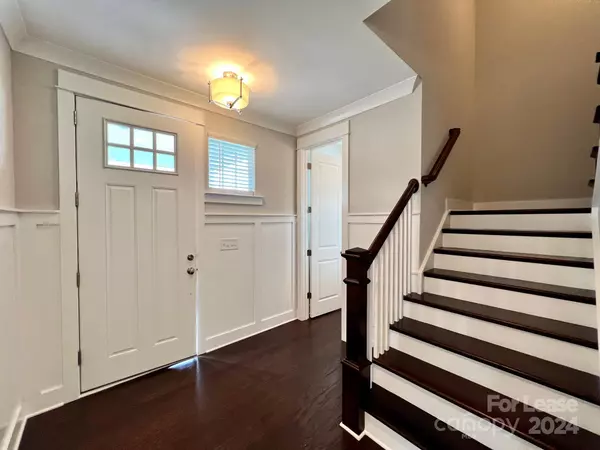
4 Beds
4 Baths
2,943 SqFt
4 Beds
4 Baths
2,943 SqFt
Key Details
Property Type Single Family Home
Sub Type Single Family Residence
Listing Status Active
Purchase Type For Rent
Square Footage 2,943 sqft
Subdivision The Reserve At Langtree Plantation
MLS Listing ID 4199498
Bedrooms 4
Full Baths 3
Half Baths 1
Abv Grd Liv Area 2,943
Year Built 2017
Lot Size 0.360 Acres
Acres 0.36
Property Description
Location
State NC
County Iredell
Zoning R2
Rooms
Main Level Bedrooms 1
Main Level Bathroom-Full
Main Level Primary Bedroom
Main Level Dining Room
Main Level Mud
Main Level Kitchen
Main Level Great Room
Main Level Laundry
Main Level Bathroom-Half
Upper Level Bedroom(s)
Upper Level Bathroom-Full
Upper Level Bonus Room
Upper Level Bedroom(s)
Upper Level Bathroom-Full
Upper Level Bedroom(s)
Interior
Interior Features Breakfast Bar, Kitchen Island, Walk-In Closet(s), Walk-In Pantry
Heating Forced Air, Natural Gas
Cooling Ceiling Fan(s), Central Air, Zoned
Fireplaces Type Gas Log, Great Room
Furnishings Unfurnished
Fireplace true
Appliance Dishwasher, Gas Cooktop, Gas Water Heater, Microwave, Refrigerator, Wall Oven, Washer/Dryer, Wine Refrigerator
Exterior
Garage Spaces 2.0
Community Features Walking Trails
Parking Type Driveway, Attached Garage
Garage true
Building
Lot Description Cul-De-Sac
Sewer Public Sewer
Water Community Well
Level or Stories Two
Schools
Elementary Schools Unspecified
Middle Schools Unspecified
High Schools Unspecified
Others
Senior Community false

Helping make real estate simple, fun and stress-free!







