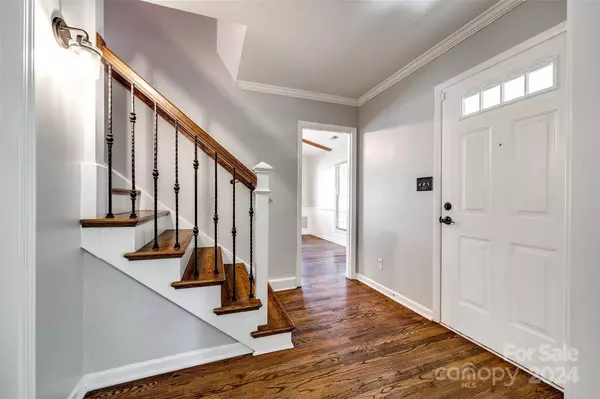
3 Beds
3 Baths
1,882 SqFt
3 Beds
3 Baths
1,882 SqFt
Key Details
Property Type Single Family Home
Sub Type Single Family Residence
Listing Status Active Under Contract
Purchase Type For Sale
Square Footage 1,882 sqft
Price per Sqft $252
Subdivision Colony Woods
MLS Listing ID 4197856
Style Transitional
Bedrooms 3
Full Baths 2
Half Baths 1
Abv Grd Liv Area 1,882
Year Built 1986
Lot Size 0.340 Acres
Acres 0.34
Lot Dimensions 88' x 176' x 87' x 173'
Property Description
Location
State NC
County Mecklenburg
Zoning N1-A
Rooms
Upper Level Living Room
Main Level Dining Room
Main Level Kitchen
Main Level Bathroom-Half
Main Level Laundry
Main Level Great Room
Upper Level Primary Bedroom
Upper Level Bedroom(s)
Upper Level Bedroom(s)
Upper Level Bathroom-Full
Upper Level Bathroom-Full
Interior
Interior Features Entrance Foyer, Kitchen Island
Heating Heat Pump
Cooling Central Air
Flooring Carpet, Tile, Vinyl, Wood
Fireplaces Type Great Room, Wood Burning
Fireplace true
Appliance Dishwasher, Electric Range, Microwave, Refrigerator, Washer/Dryer
Exterior
Garage Spaces 2.0
Fence Back Yard, Privacy, Wood
Utilities Available Cable Available, Electricity Connected
Roof Type Shingle
Parking Type Detached Garage
Garage true
Building
Lot Description Level
Dwelling Type Site Built
Foundation Crawl Space
Sewer Public Sewer
Water City
Architectural Style Transitional
Level or Stories Two
Structure Type Brick Partial,Vinyl
New Construction false
Schools
Elementary Schools Polo Ridge
Middle Schools Jay M. Robinson
High Schools Ballantyne Ridge
Others
Senior Community false
Acceptable Financing Cash, Conventional, FHA, VA Loan
Listing Terms Cash, Conventional, FHA, VA Loan
Special Listing Condition None

Helping make real estate simple, fun and stress-free!







