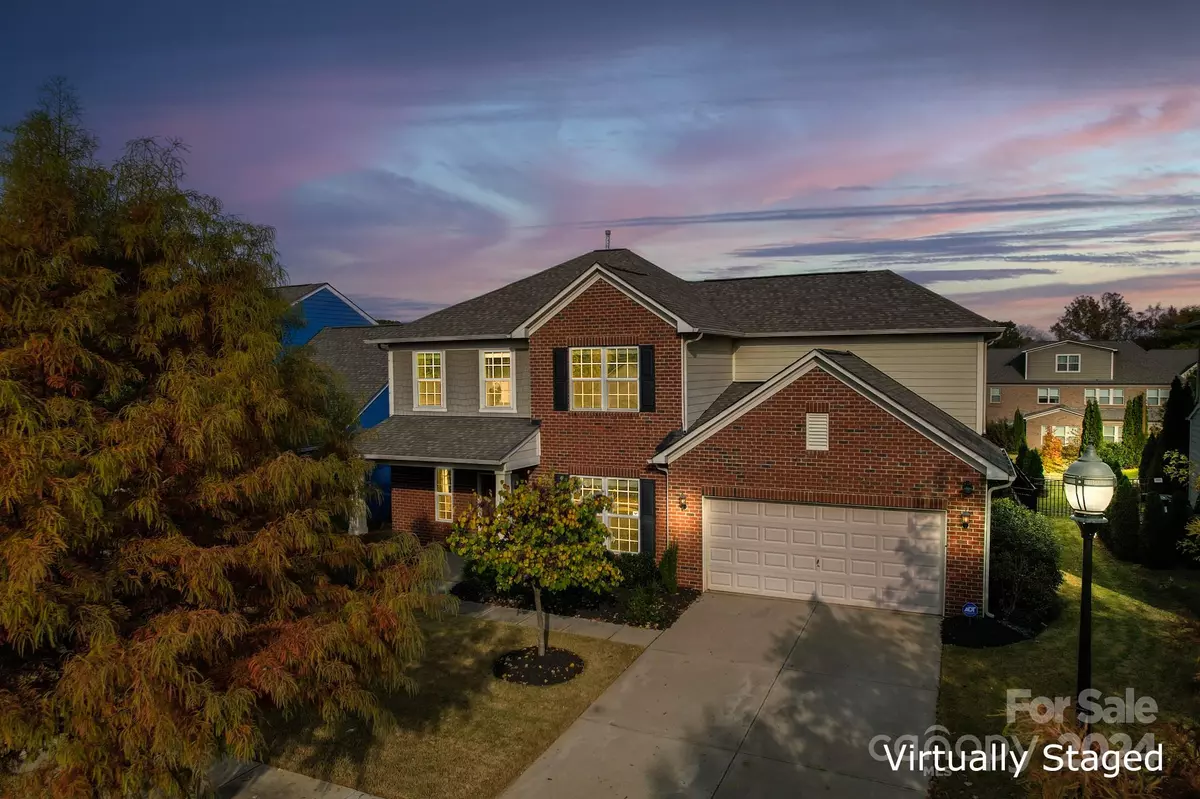
4 Beds
4 Baths
2,513 SqFt
4 Beds
4 Baths
2,513 SqFt
OPEN HOUSE
Fri Nov 15, 5:30am - 7:30pm
Key Details
Property Type Single Family Home
Sub Type Single Family Residence
Listing Status Active
Purchase Type For Sale
Square Footage 2,513 sqft
Price per Sqft $234
Subdivision Chapel Cove
MLS Listing ID 4197114
Bedrooms 4
Full Baths 3
Half Baths 1
HOA Fees $325/qua
HOA Y/N 1
Abv Grd Liv Area 2,513
Year Built 2016
Lot Size 10,018 Sqft
Acres 0.23
Property Description
Location
State NC
County Mecklenburg
Zoning MX-1
Rooms
Main Level Bathroom-Half
Main Level Kitchen
Upper Level Primary Bedroom
Main Level Office
Main Level Dining Room
Main Level Living Room
Upper Level Bedroom(s)
Upper Level Bedroom(s)
Upper Level Bedroom(s)
Upper Level Bathroom-Full
Upper Level Bathroom-Full
Upper Level Bathroom-Full
Interior
Heating Forced Air, Natural Gas
Cooling Central Air
Fireplaces Type Family Room, Gas
Fireplace true
Appliance Dishwasher, Disposal, ENERGY STAR Qualified Dishwasher, ENERGY STAR Qualified Refrigerator, Exhaust Hood, Gas Cooktop, Microwave, Wall Oven, Washer/Dryer
Exterior
Exterior Feature Hot Tub, Other - See Remarks
Garage Spaces 2.0
Fence Back Yard, Fenced
Community Features Fitness Center, Game Court, Lake Access, Recreation Area, Sport Court, Walking Trails
Utilities Available Cable Available, Cable Connected, Fiber Optics, Gas, Underground Power Lines, Wired Internet Available
Waterfront Description Paddlesport Launch Site - Community
Parking Type Attached Garage, Tandem
Garage true
Building
Dwelling Type Site Built
Foundation Slab
Sewer Public Sewer
Water City
Level or Stories Two
Structure Type Brick Partial,Hardboard Siding
New Construction false
Schools
Elementary Schools Unspecified
Middle Schools Unspecified
High Schools Palisades
Others
HOA Name CAMS
Senior Community false
Restrictions Subdivision
Special Listing Condition None

Helping make real estate simple, fun and stress-free!







