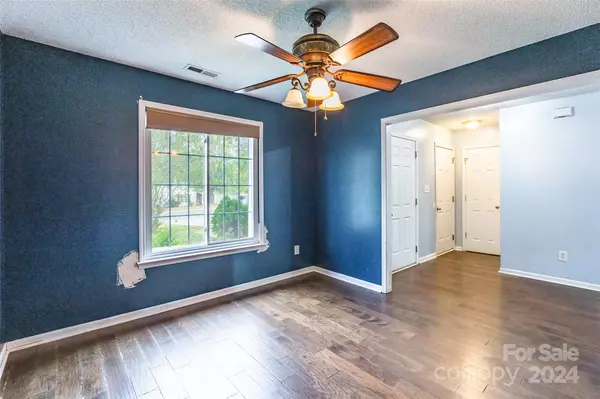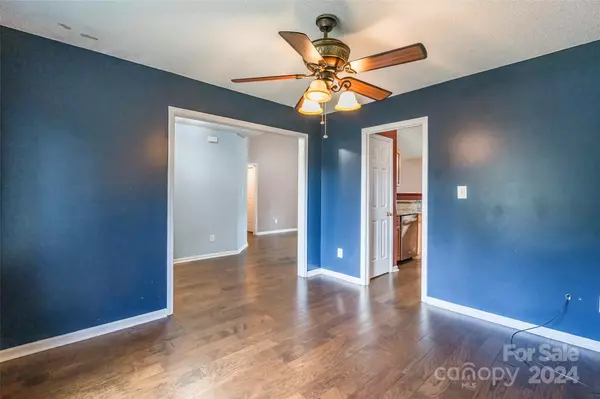
3 Beds
2 Baths
1,837 SqFt
3 Beds
2 Baths
1,837 SqFt
Key Details
Property Type Single Family Home
Sub Type Single Family Residence
Listing Status Active Under Contract
Purchase Type For Sale
Square Footage 1,837 sqft
Price per Sqft $176
Subdivision Hamilton Place
MLS Listing ID 4196472
Style Ranch
Bedrooms 3
Full Baths 2
HOA Fees $236/ann
HOA Y/N 1
Abv Grd Liv Area 1,837
Year Built 2002
Lot Size 0.350 Acres
Acres 0.35
Property Description
Location
State NC
County Union
Zoning AW6
Rooms
Main Level Bedrooms 3
Main Level Bedroom(s)
Main Level Primary Bedroom
Main Level Bathroom-Full
Main Level Bedroom(s)
Main Level Bathroom-Full
Main Level Kitchen
Main Level Great Room
Main Level Dining Room
Main Level Breakfast
Main Level Laundry
Upper Level Bonus Room
Interior
Interior Features Attic Other, Entrance Foyer, Open Floorplan, Split Bedroom, Walk-In Closet(s)
Heating Natural Gas
Cooling Central Air
Flooring Carpet, Hardwood
Fireplaces Type Gas Log, Great Room
Fireplace true
Appliance Dishwasher, Electric Oven, Electric Range, Microwave
Exterior
Garage Spaces 2.0
Parking Type Attached Garage
Garage true
Building
Dwelling Type Site Built
Foundation Slab
Sewer Public Sewer
Water City
Architectural Style Ranch
Level or Stories One
Structure Type Brick Partial,Vinyl
New Construction false
Schools
Elementary Schools Porter Ridge
Middle Schools Piedmont
High Schools Piedmont
Others
Senior Community false
Special Listing Condition Estate

Helping make real estate simple, fun and stress-free!







