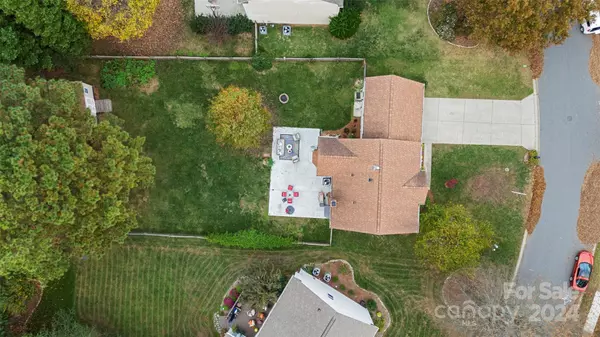
4 Beds
3 Baths
2,234 SqFt
4 Beds
3 Baths
2,234 SqFt
Key Details
Property Type Single Family Home
Sub Type Single Family Residence
Listing Status Active
Purchase Type For Sale
Square Footage 2,234 sqft
Price per Sqft $254
Subdivision Harbor Cove
MLS Listing ID 4195508
Style Transitional
Bedrooms 4
Full Baths 2
Half Baths 1
HOA Fees $540/ann
HOA Y/N 1
Abv Grd Liv Area 2,234
Year Built 1997
Lot Size 0.300 Acres
Acres 0.3
Property Description
Location
State NC
County Iredell
Zoning RG
Body of Water Lake Norman
Rooms
Main Level Great Room
Main Level Kitchen
Upper Level Primary Bedroom
Main Level Bathroom-Half
Main Level Dining Room
Upper Level Bedroom(s)
Main Level Office
Upper Level Bed/Bonus
Upper Level Bathroom-Full
Interior
Interior Features Attic Stairs Pulldown, Breakfast Bar, Cable Prewire, Entrance Foyer, Garden Tub, Kitchen Island, Open Floorplan, Pantry, Walk-In Closet(s)
Heating Forced Air, Natural Gas
Cooling Ceiling Fan(s), Central Air
Flooring Carpet, Vinyl, Wood
Fireplaces Type Great Room, Wood Burning
Fireplace true
Appliance Dishwasher, Disposal, Exhaust Fan, Gas Water Heater, Microwave, Plumbed For Ice Maker, Self Cleaning Oven
Exterior
Exterior Feature Fire Pit
Garage Spaces 2.0
Fence Back Yard, Fenced
Community Features Lake Access, Recreation Area, RV/Boat Storage, Sidewalks, Street Lights
Utilities Available Electricity Connected, Gas
Waterfront Description Boat Slip – Community,Paddlesport Launch Site
Roof Type Shingle
Parking Type Driveway, Attached Garage, Garage Faces Front
Garage true
Building
Lot Description Level, Wooded
Dwelling Type Site Built
Foundation Slab
Sewer Public Sewer
Water City
Architectural Style Transitional
Level or Stories Two
Structure Type Brick Partial,Vinyl
New Construction false
Schools
Elementary Schools Lake Norman
Middle Schools Brawley
High Schools Lake Norman
Others
HOA Name William Douglas
Senior Community false
Acceptable Financing Cash, Conventional, VA Loan
Listing Terms Cash, Conventional, VA Loan
Special Listing Condition None

Helping make real estate simple, fun and stress-free!







